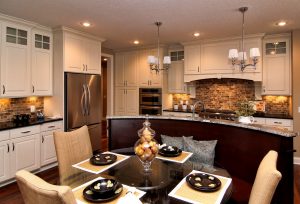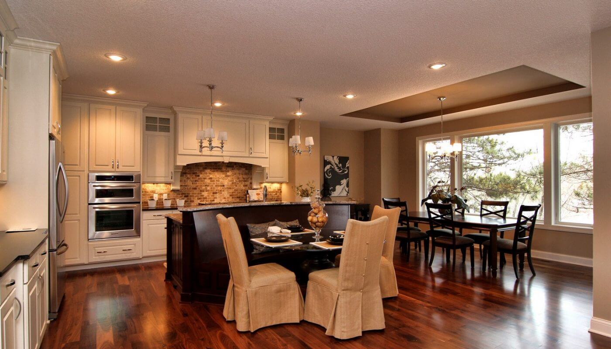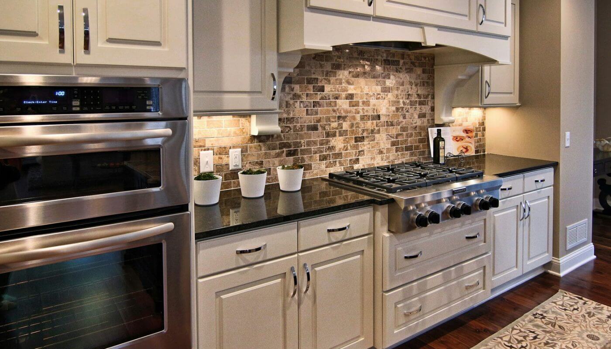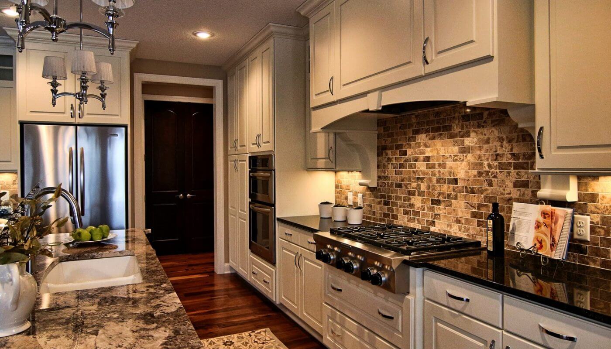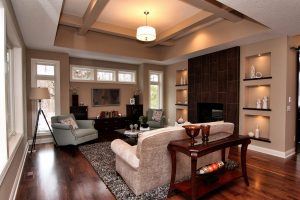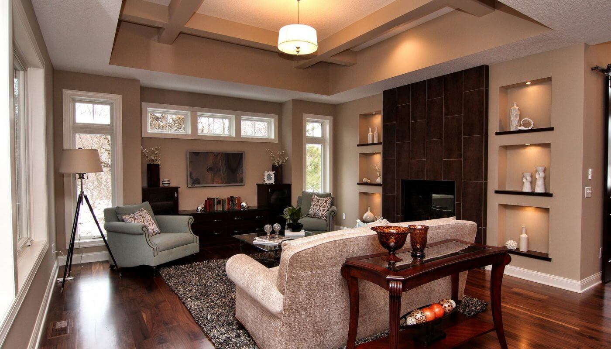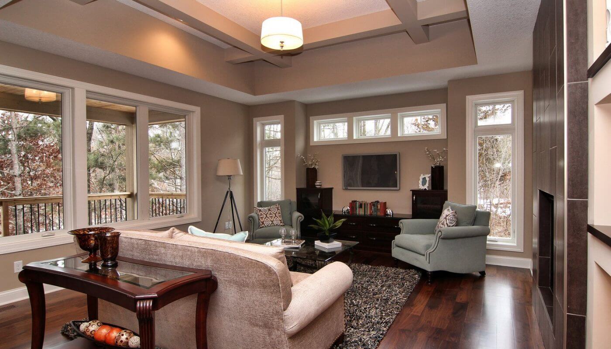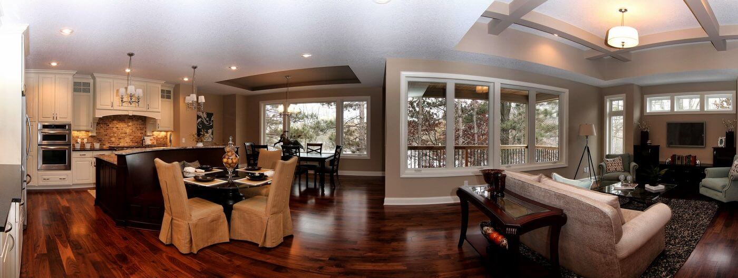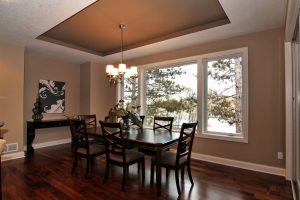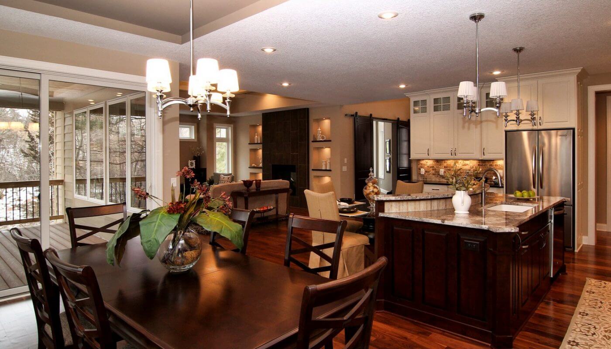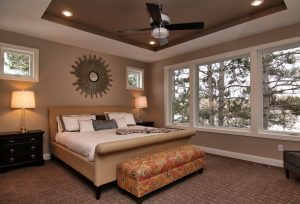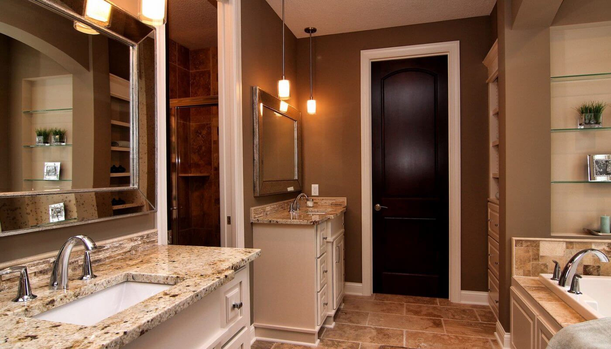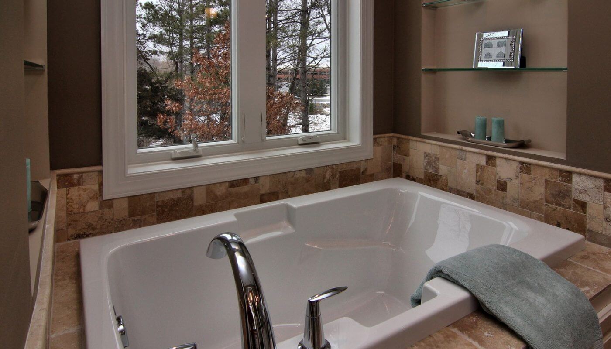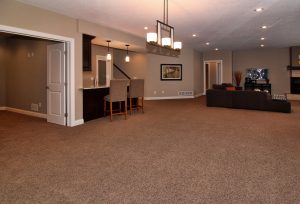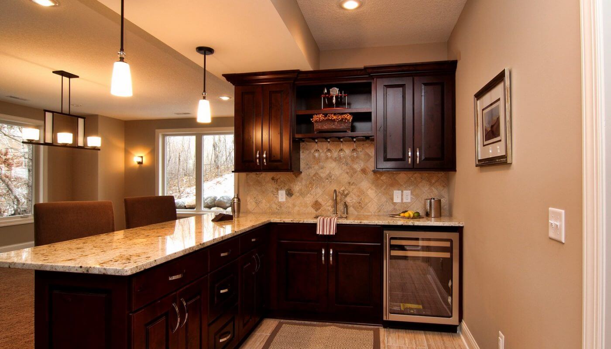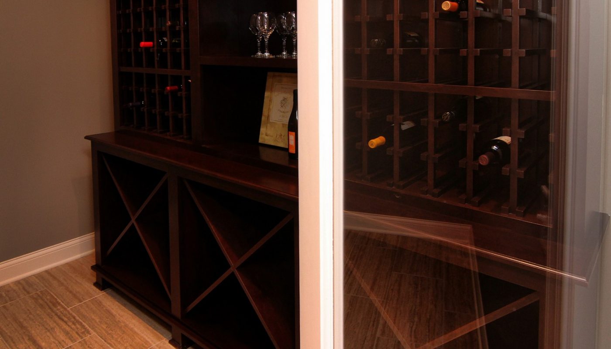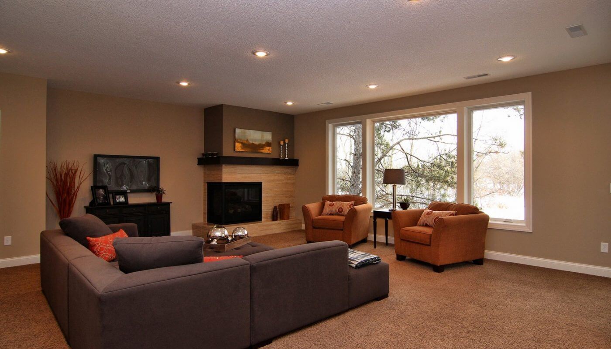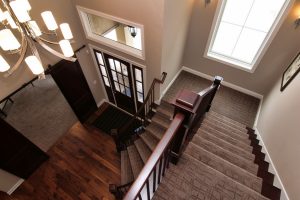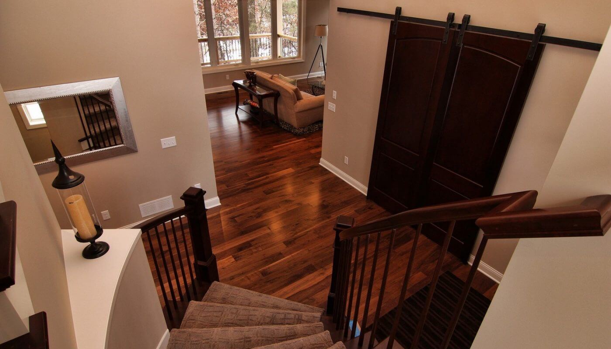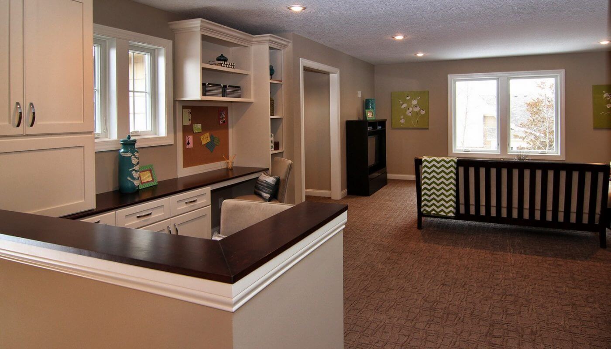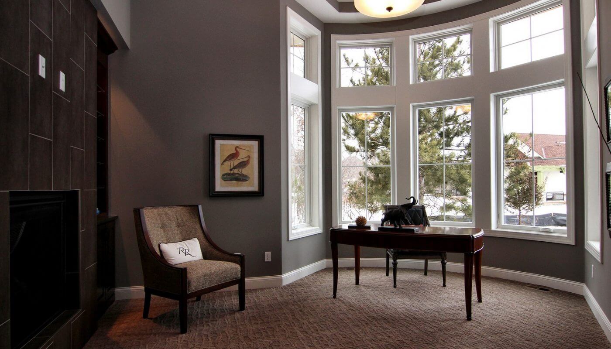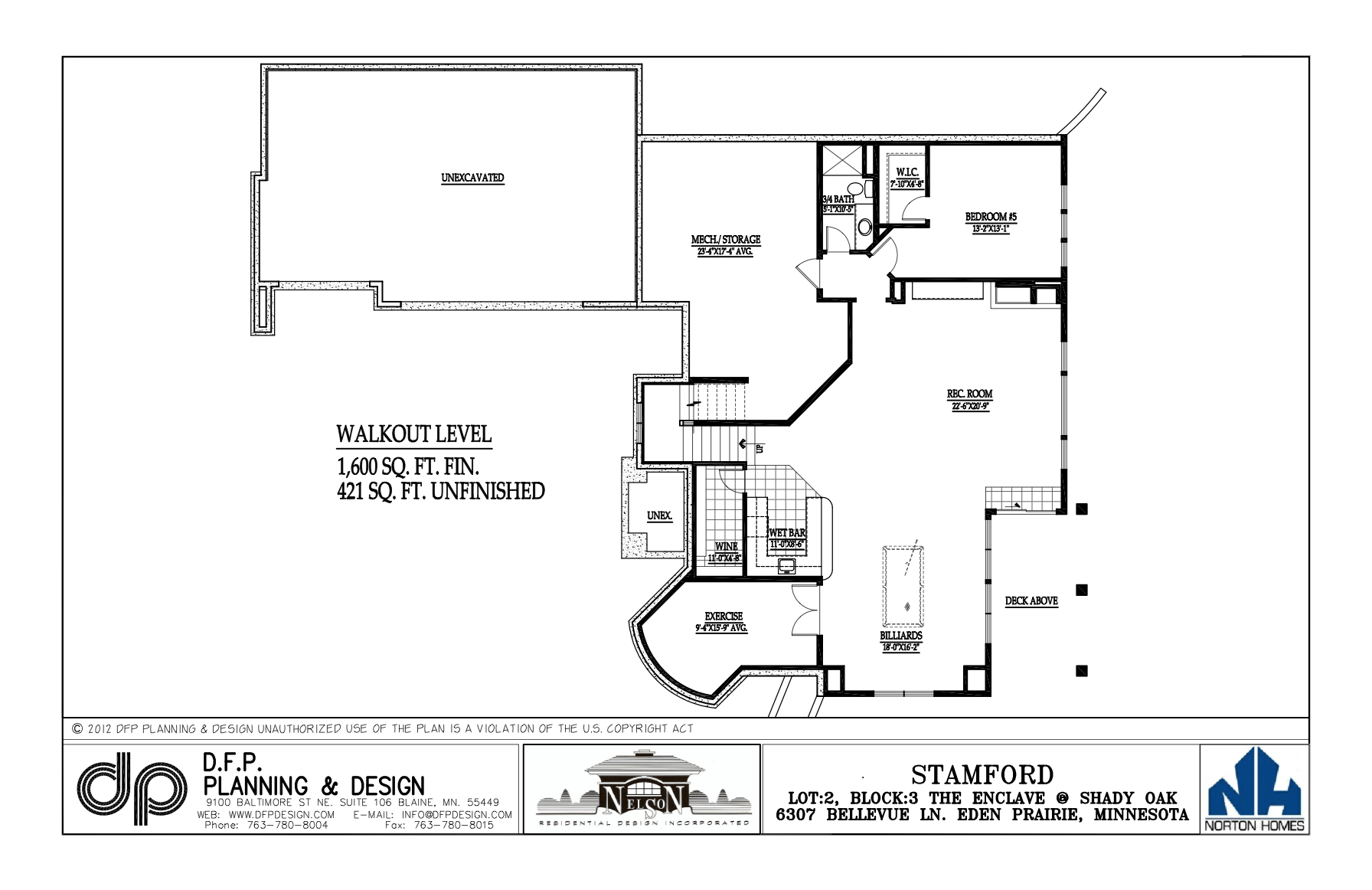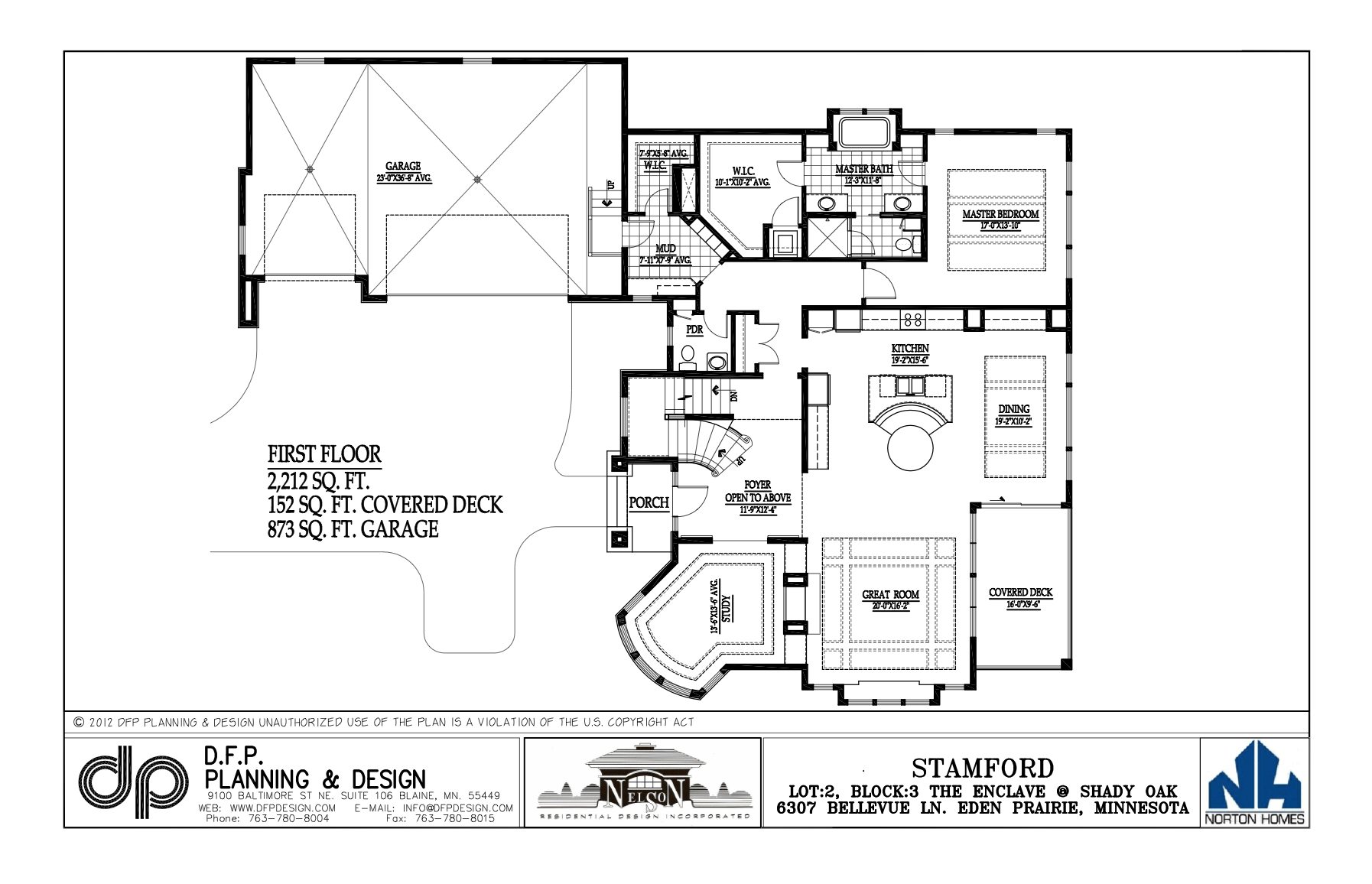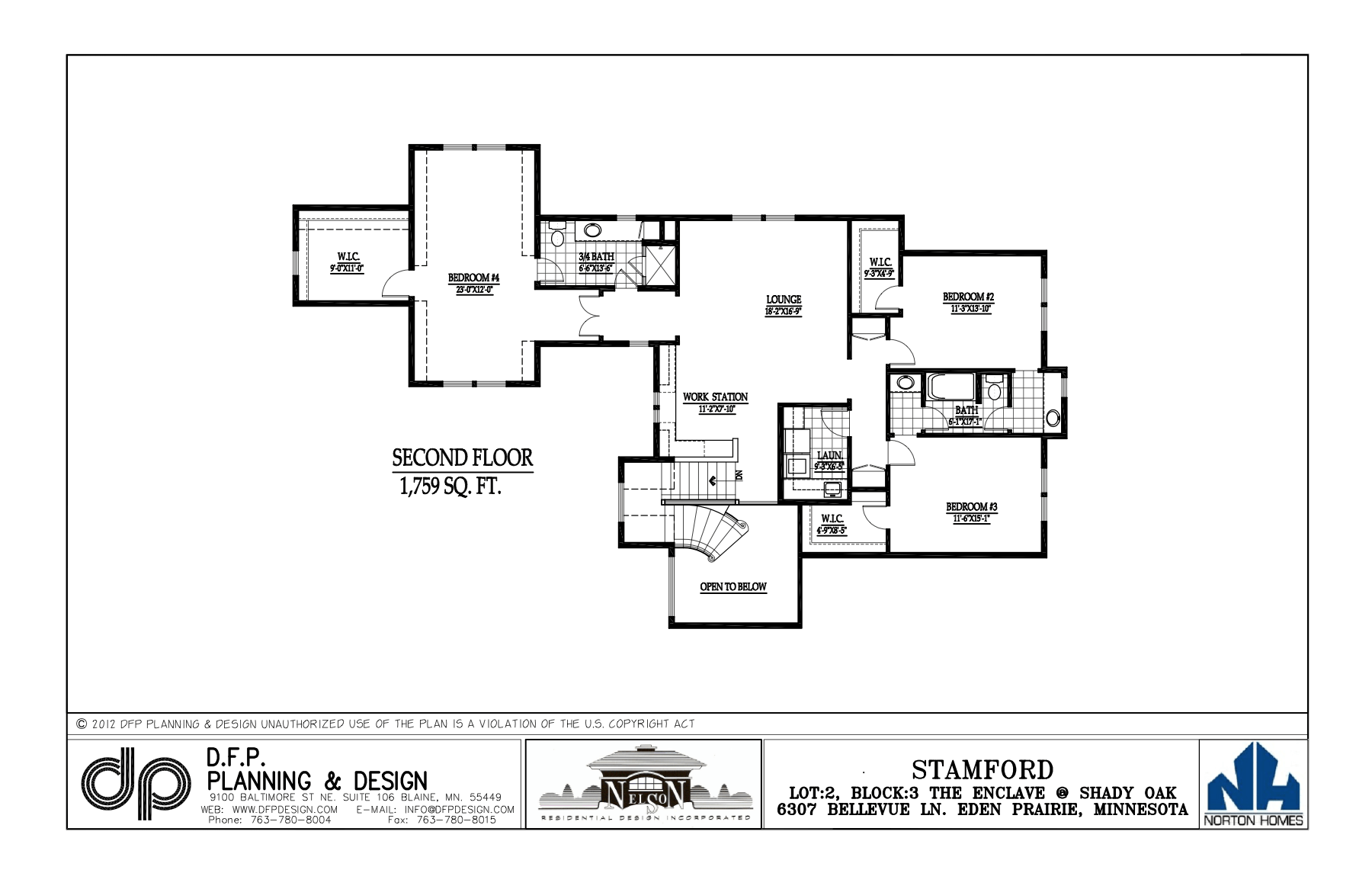Eden Prairie – Executive Rambler on Private Lot
Executive design and detail from local architect, Ben Nelson, with luxurious features throughout.
Strong, overstated trim detail over a large stone base combine with unique roof pitches and flares to form a rich and elegant curb appeal.
The feel of luxury begins the moment you step in to the massive two story foyer. Step into the office and experience the elegance of the tiered 13 foot ceiling and towering windows. The connected kitchen, family room with a large, beamed ceiling and dining areas make for easy conversation and entertaining. Enjoy the rear views of this private, wooded lot. A main floor master suite and master laundry closet will appeal to empty nesters or soon-to-be empty nesters looking for one level living but also wanting plenty of room for their families.
The teenage retreat on the second floor features a large lounge and study area perfect for hanging out with friends. Each of the three upper bedrooms accesses a private sink and bath. A second, upper laundry adds to the convenience of the space.
