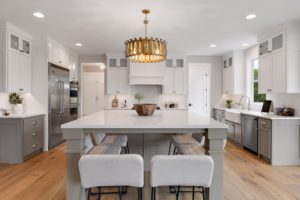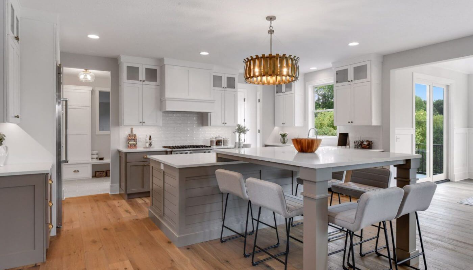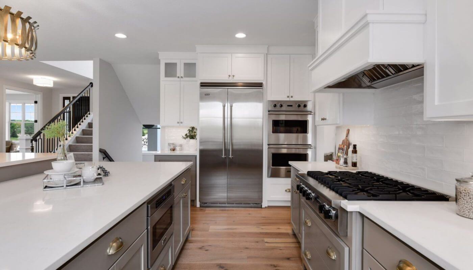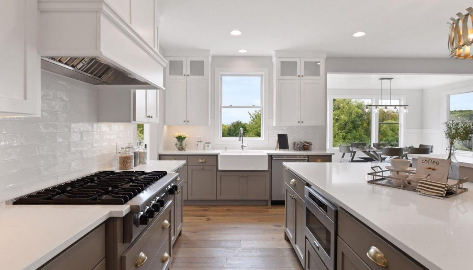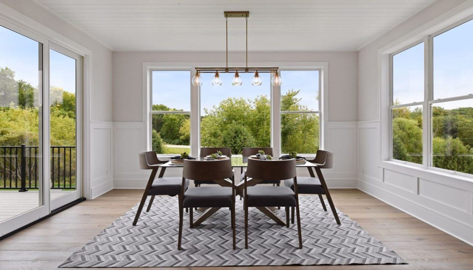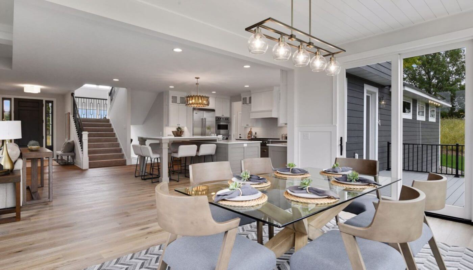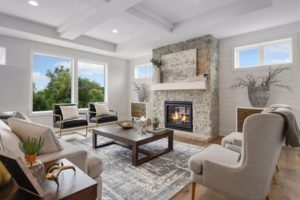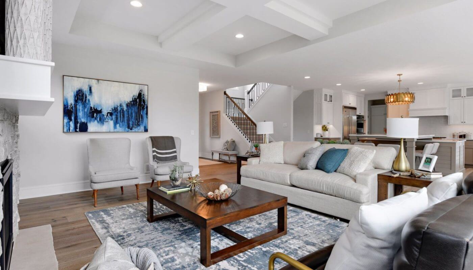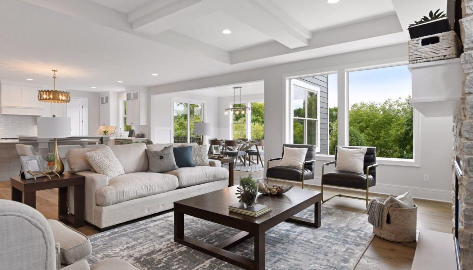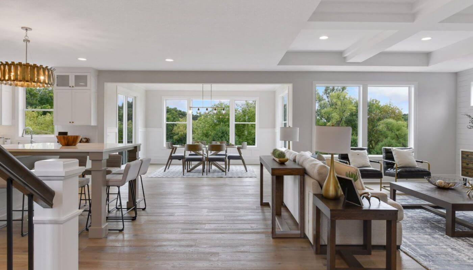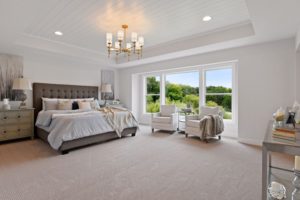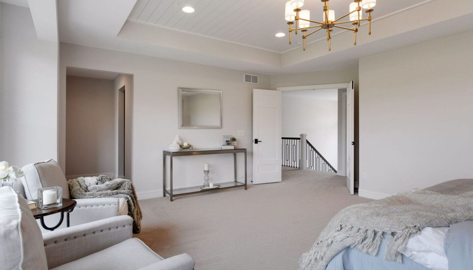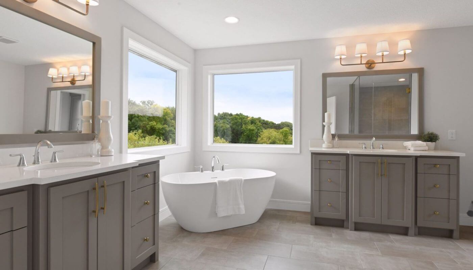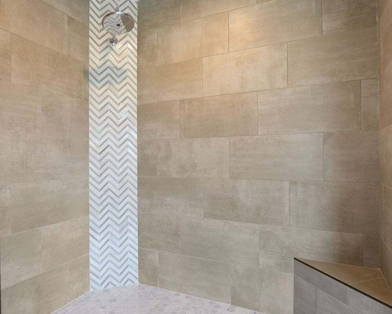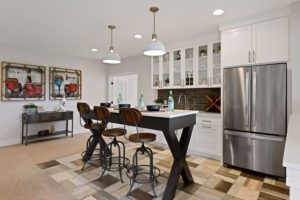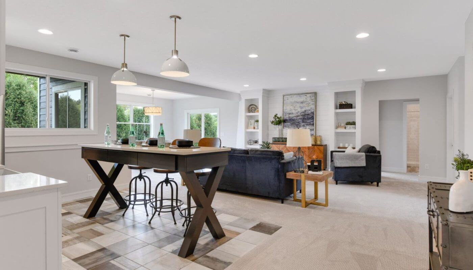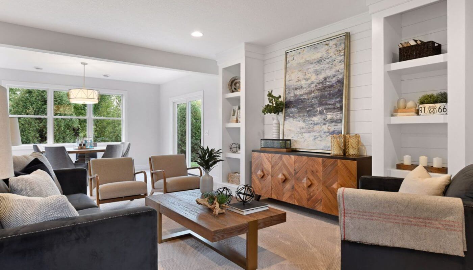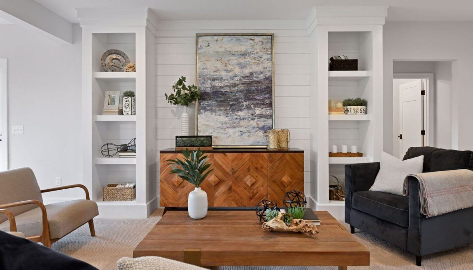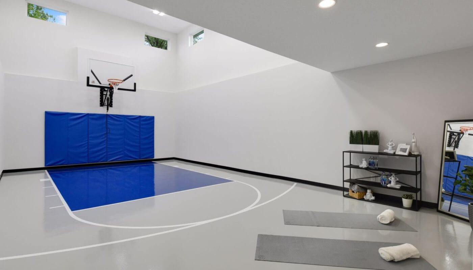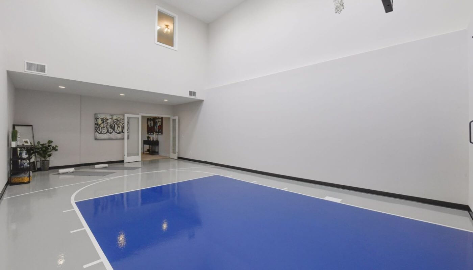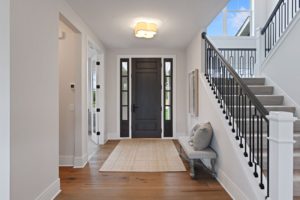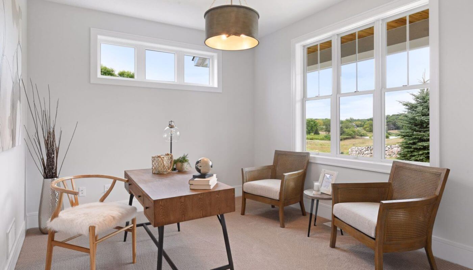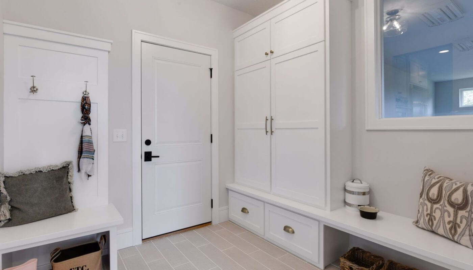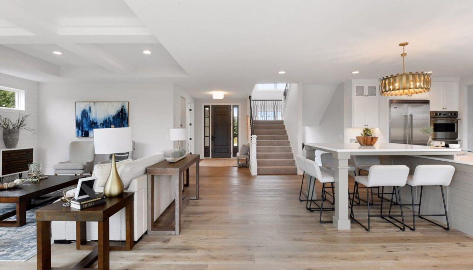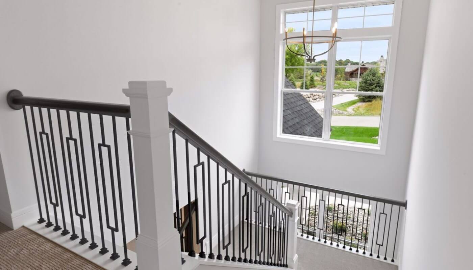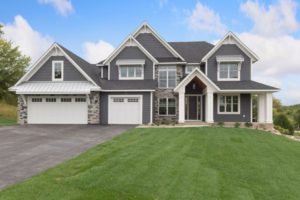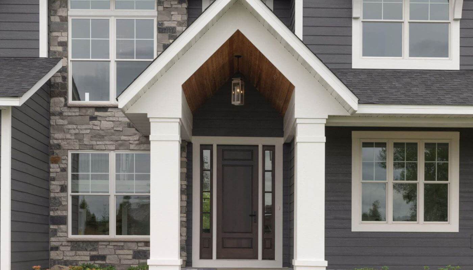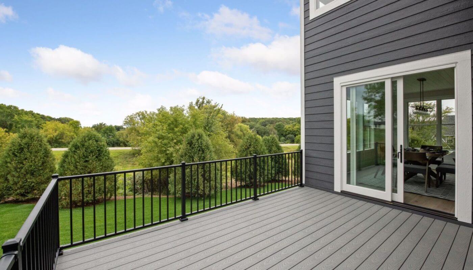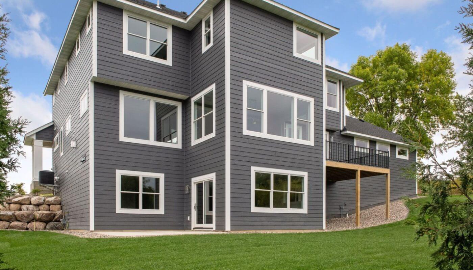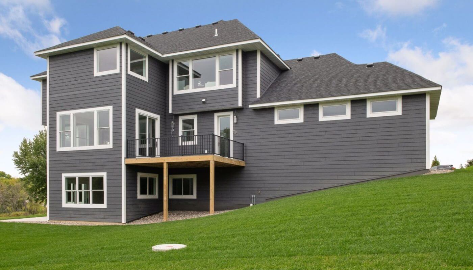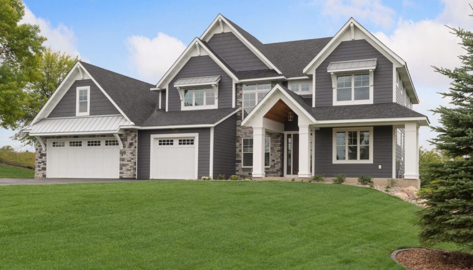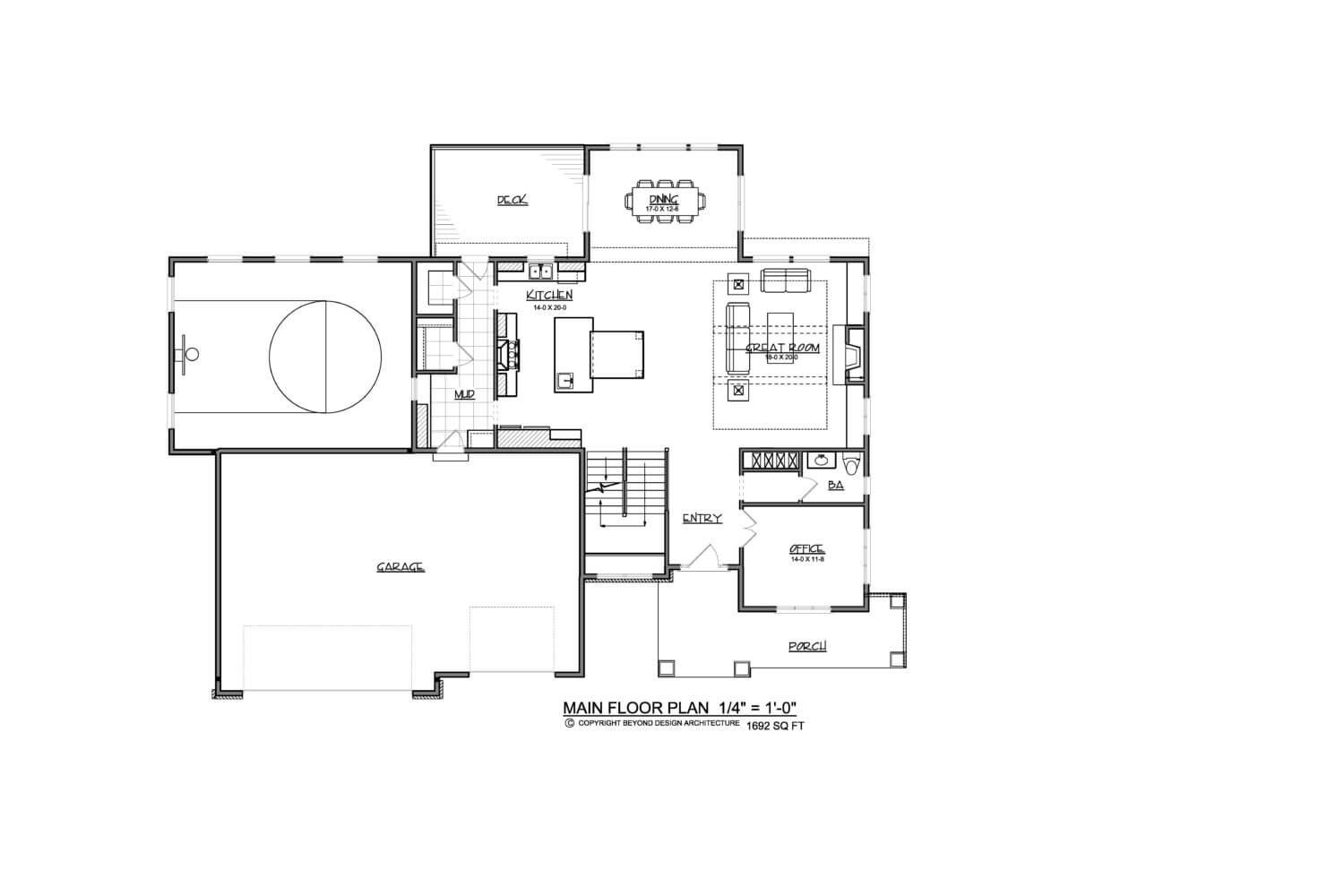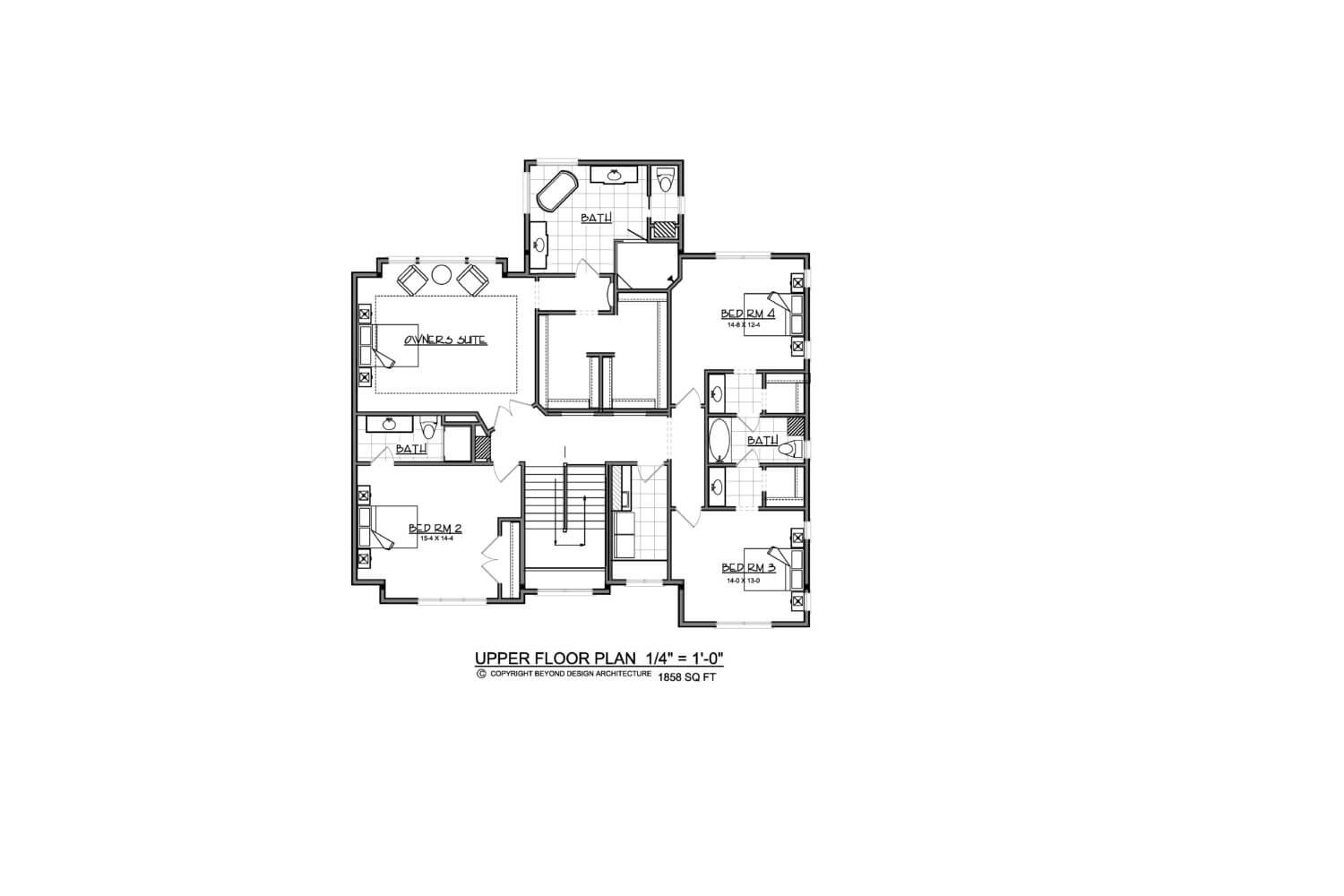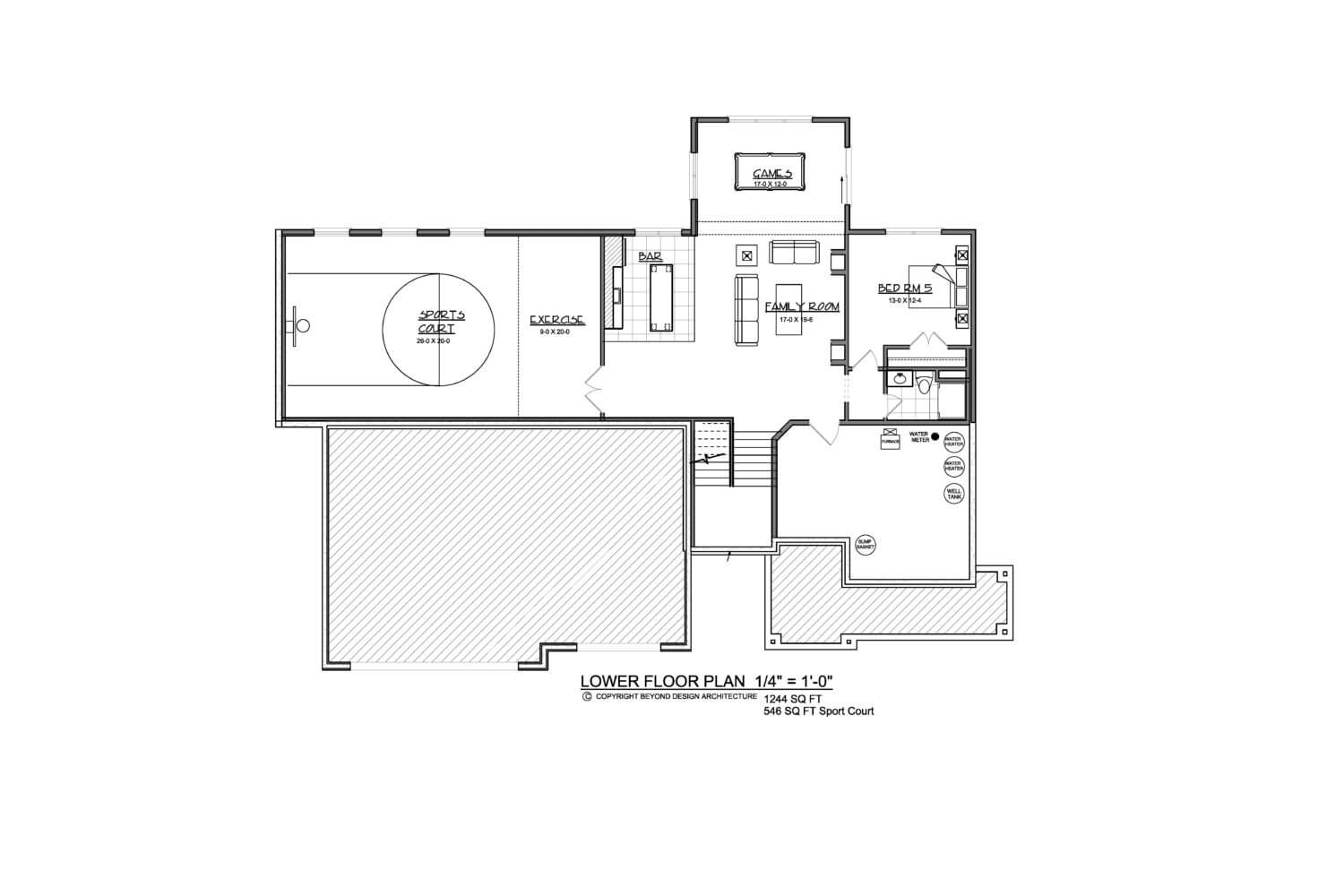Orono – Open Concept Two Story with Sport Court
Stunning two-story model home on 2.19 acres. Loaded with amenities and custom details, this open concept plan is perfect for everyday living as well as entertaining.
The main level presents an impressive great room with a raised ceiling, stone surround fireplace and beautiful built-ins. The gourmet kitchen with an eat-around island is a true chef’s delight. Just off the semi-formal dining room is a spacious deck displaying south-facing views towards Lake Minnetonka. Additional features on the main level include an office/flex space, mud room with lockers and a walk-in pantry.
The upper level offers four bedrooms including a luxurious owner’s suite with a sitting area, generous bathroom and a spacious closet. One of the guest suites provides a private bath while the other two guest suites consist of a Jack-and-Jill bath with separate vanities and walk-in closets. The laundry room is also located on this level for added convenience.
The lower level has it all! Entertain in the large family room with a wet bar and game area, play in the sport court or work-out in the exercise room. There is also a guest bedroom with ¾ bathroom.
