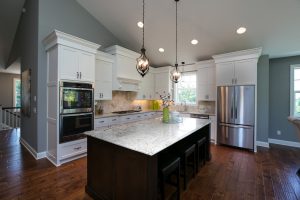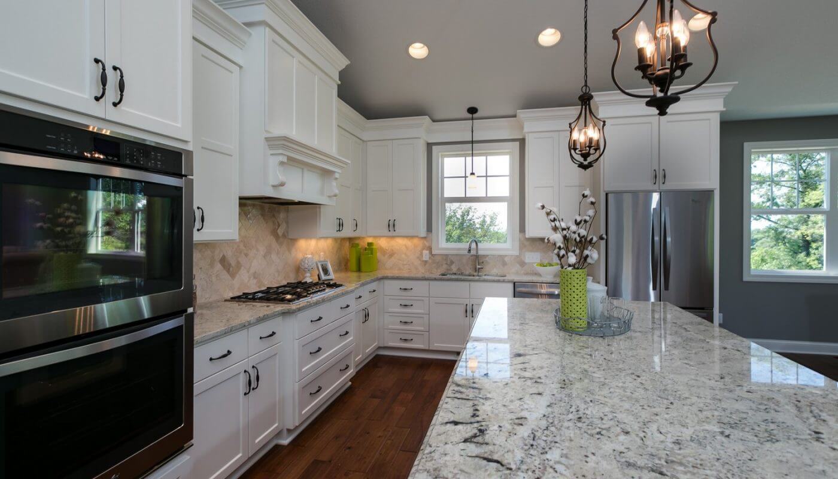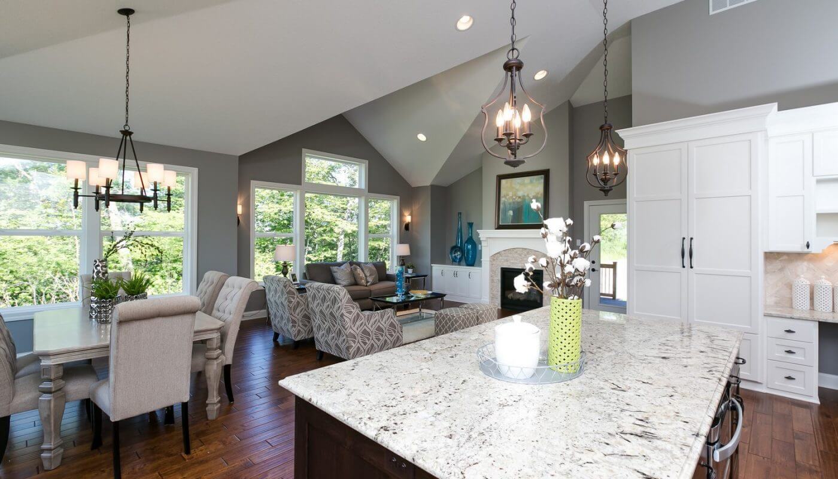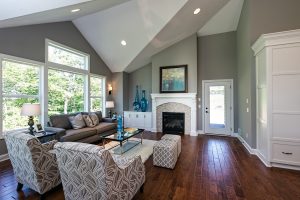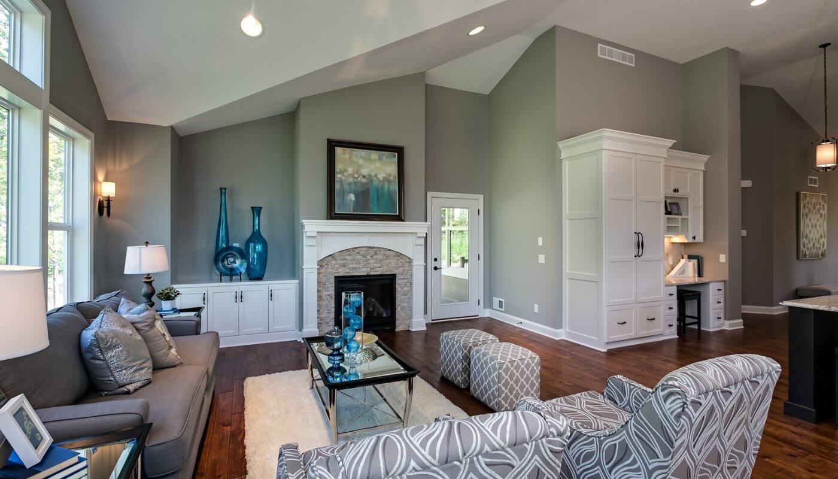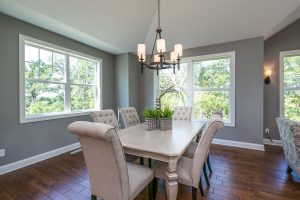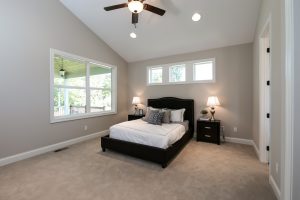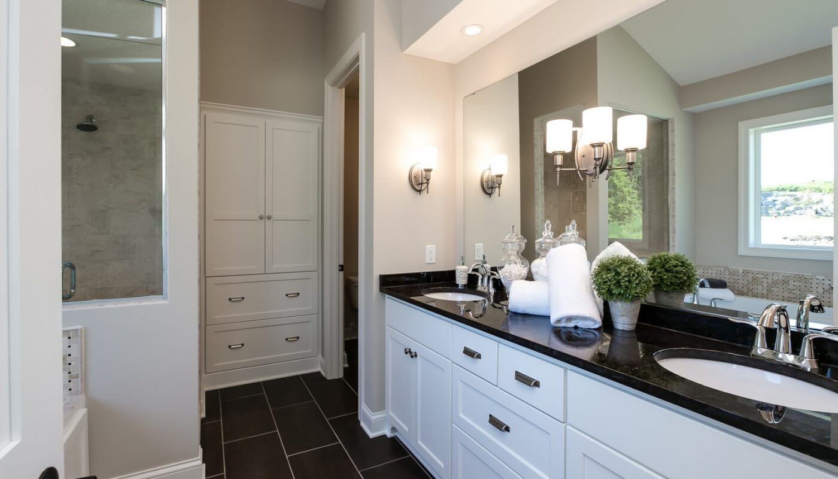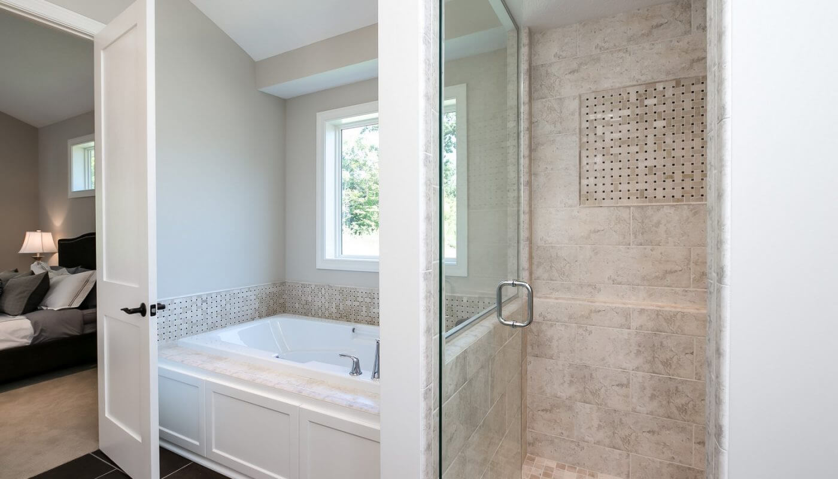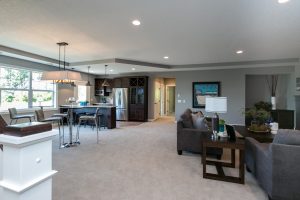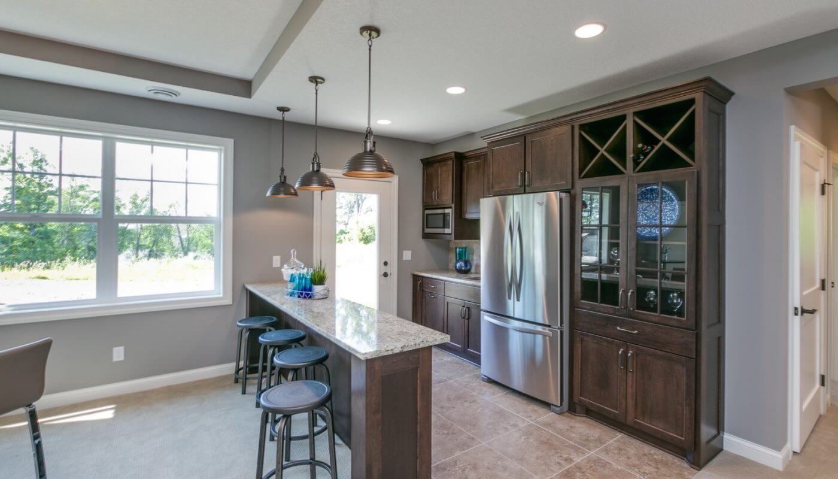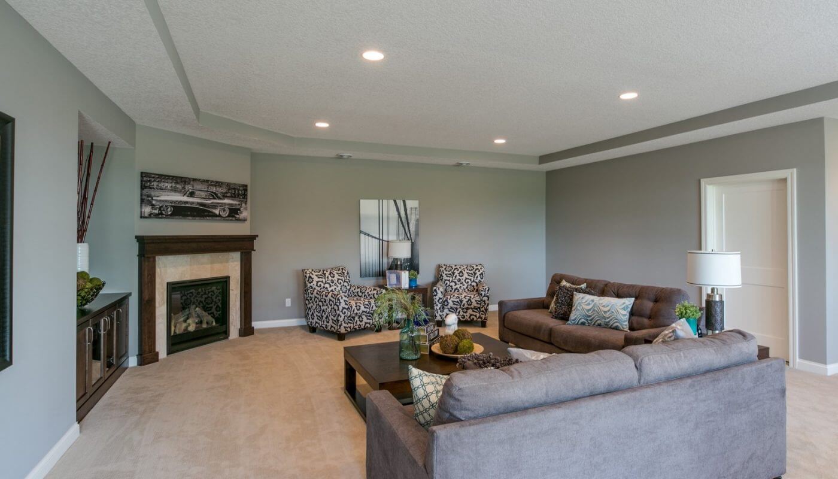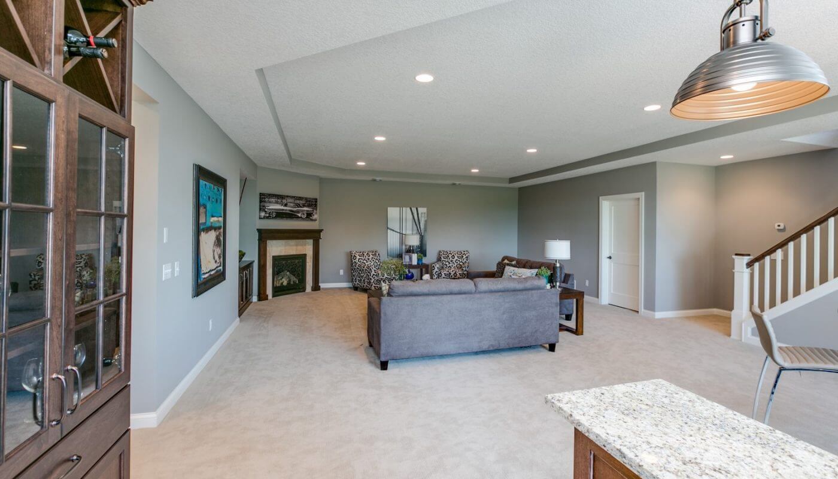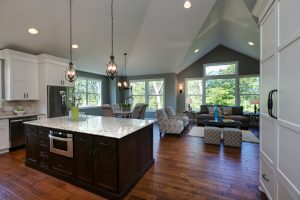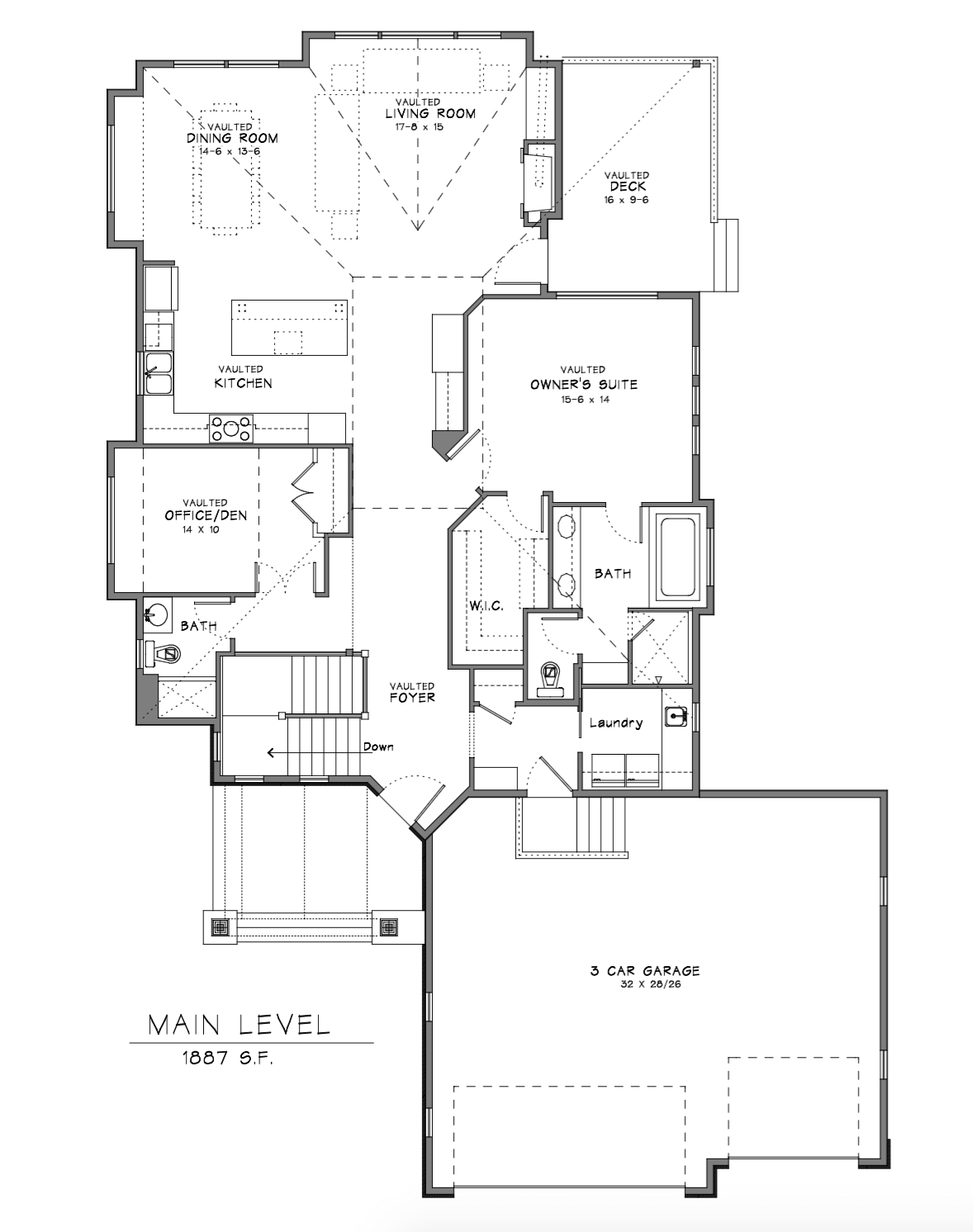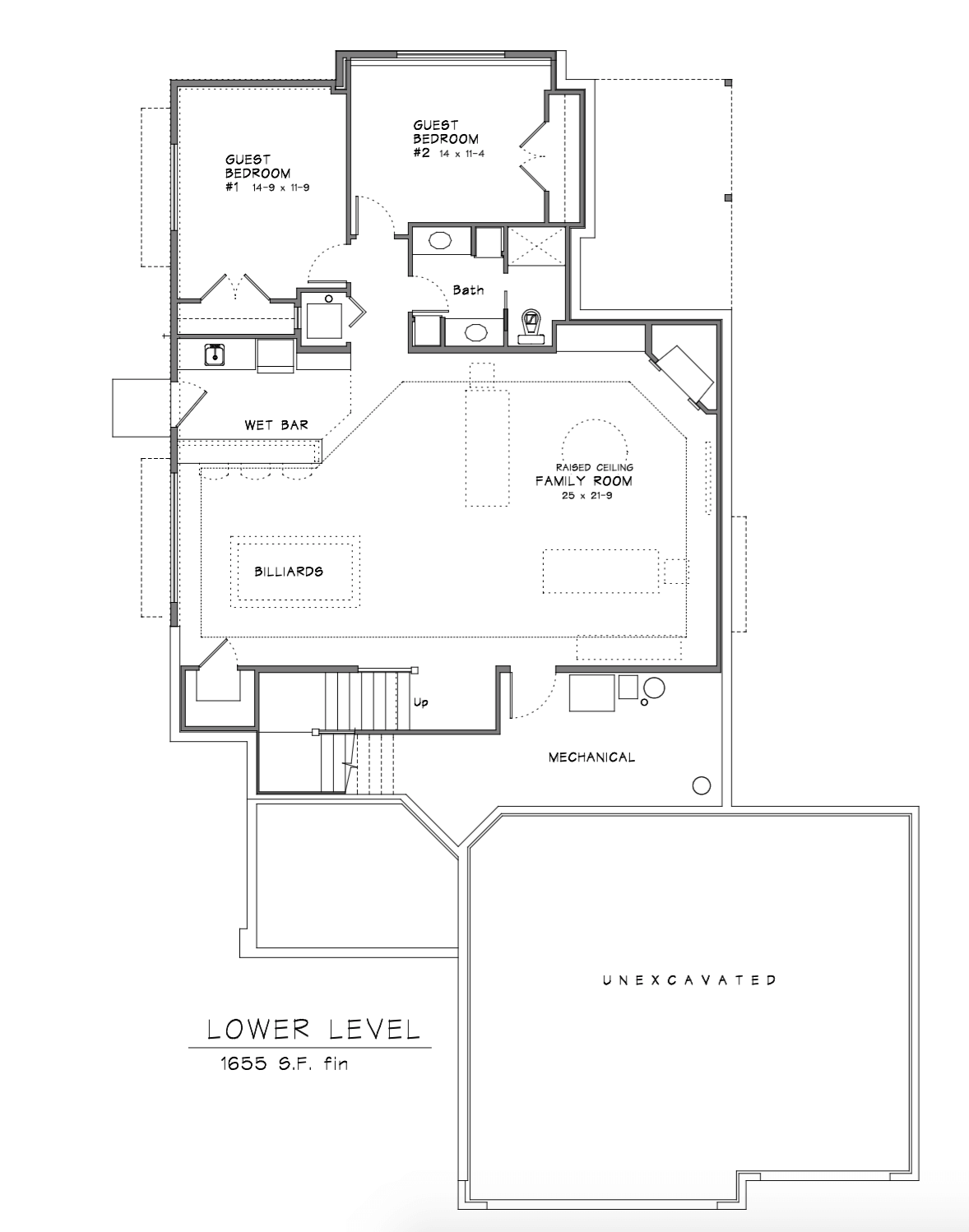Eden Prairie – Empty Nester Rambler with Vaulted Ceilings
3+ bd 3 ba 3,542 sqft 3 car
Floor PlanEnjoy luxurious one level living on this private wooded lot.
Model Home Highlights
True one level living can be found in this spacious and functional floor plan. Vaulted ceilings throughout the main level add to the feeling of space as you enjoy wooded views from the living space and covered deck. The main level master has a spa-style bath with soaking tub, large tiled shower and beautiful walk in closet. The main floor also features a space that can be used as both an office or in-law suite including an adjacent bath with shower.
Descend to the lower level via the open staircase where you will find a wonderful walk-behind bar and space to entertain including games/billiard area. Two bedrooms complete the lower level including a private bath entrance and separate laundry.
