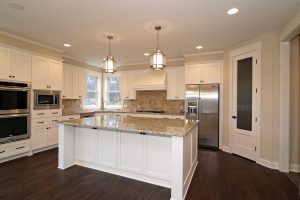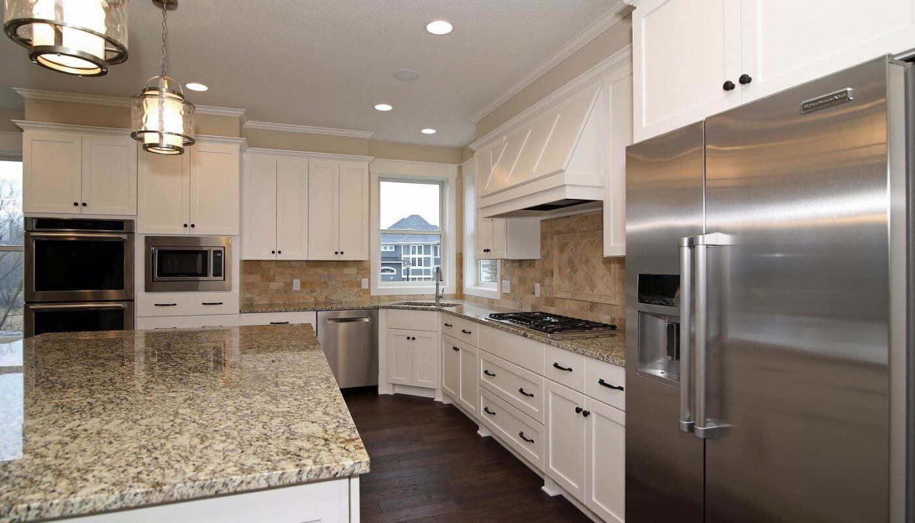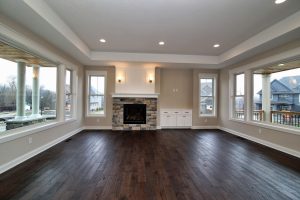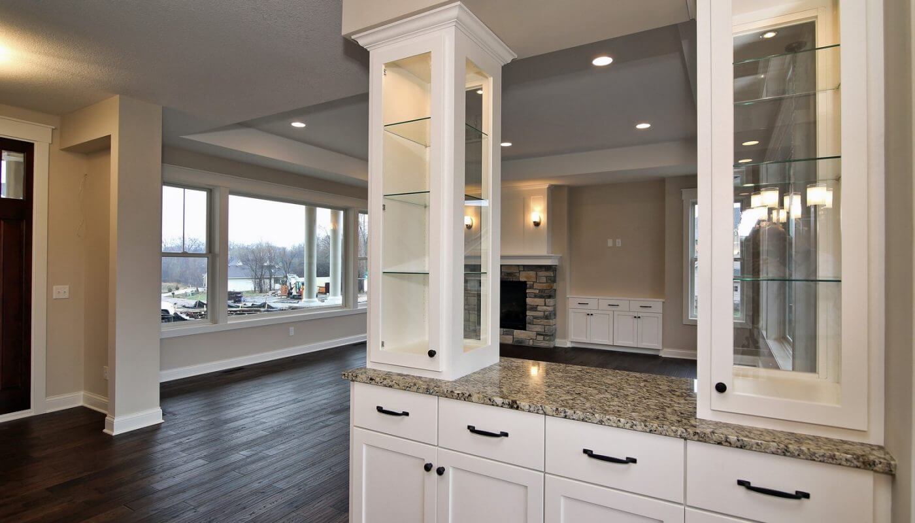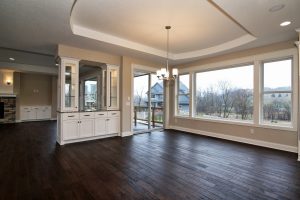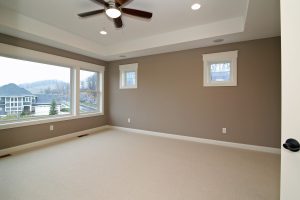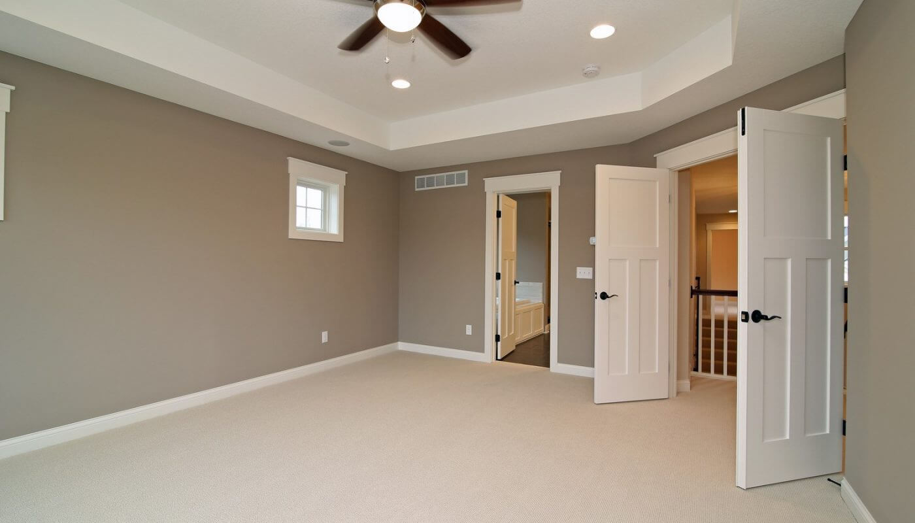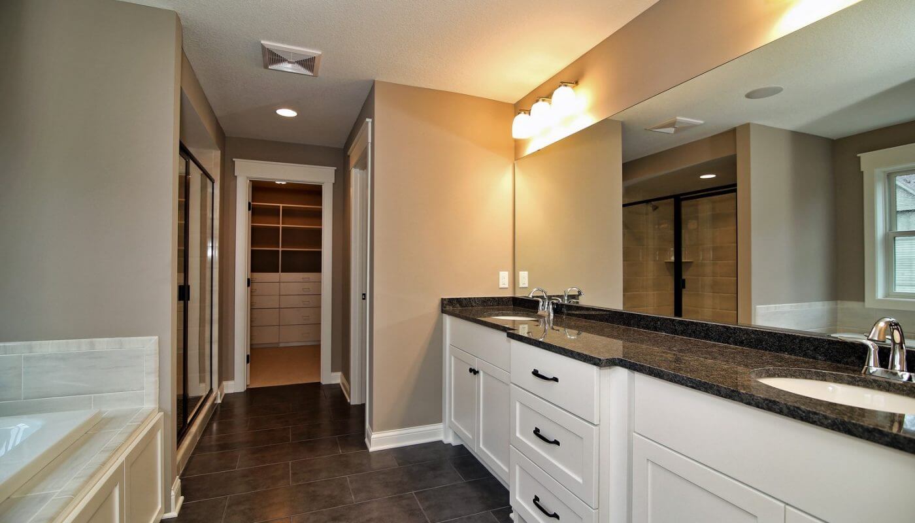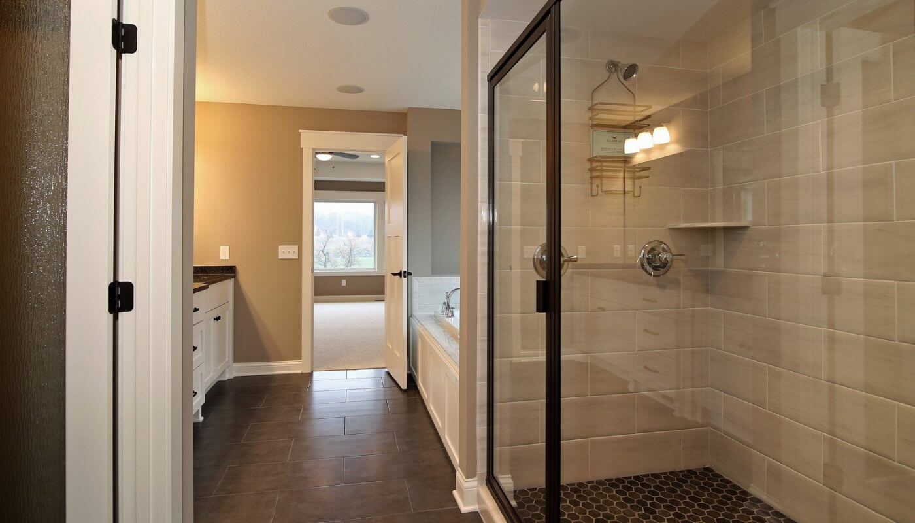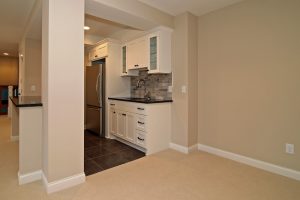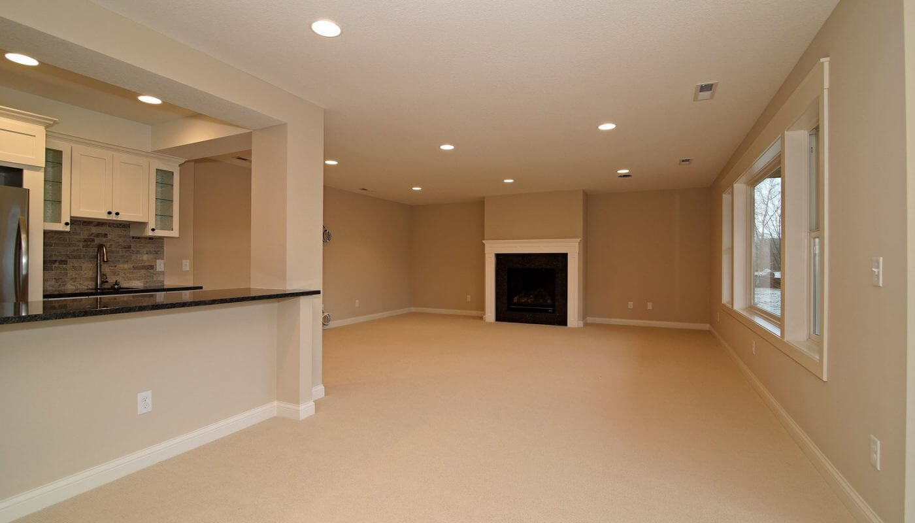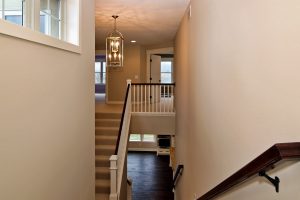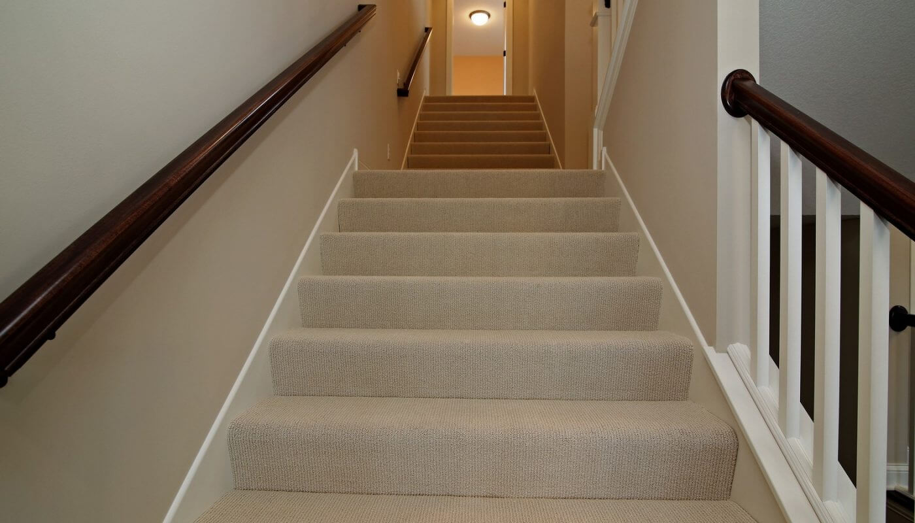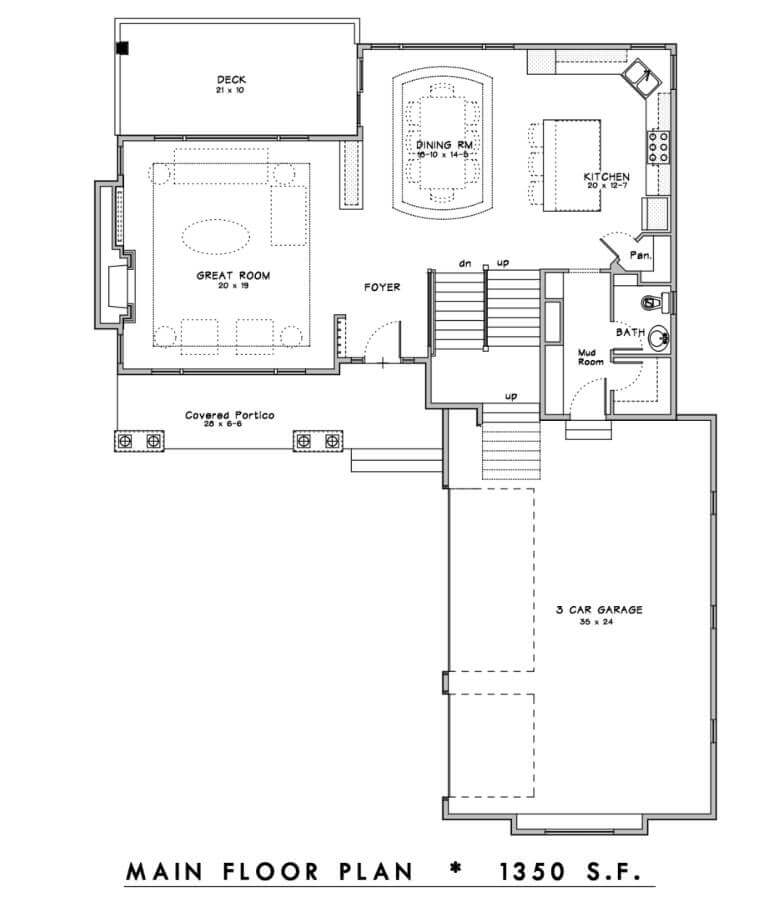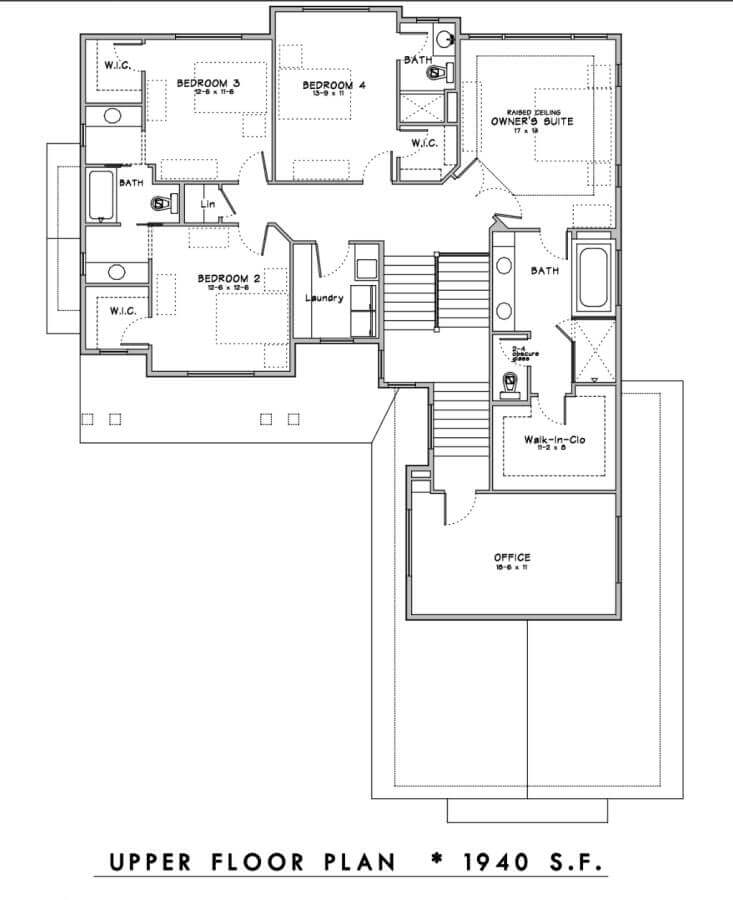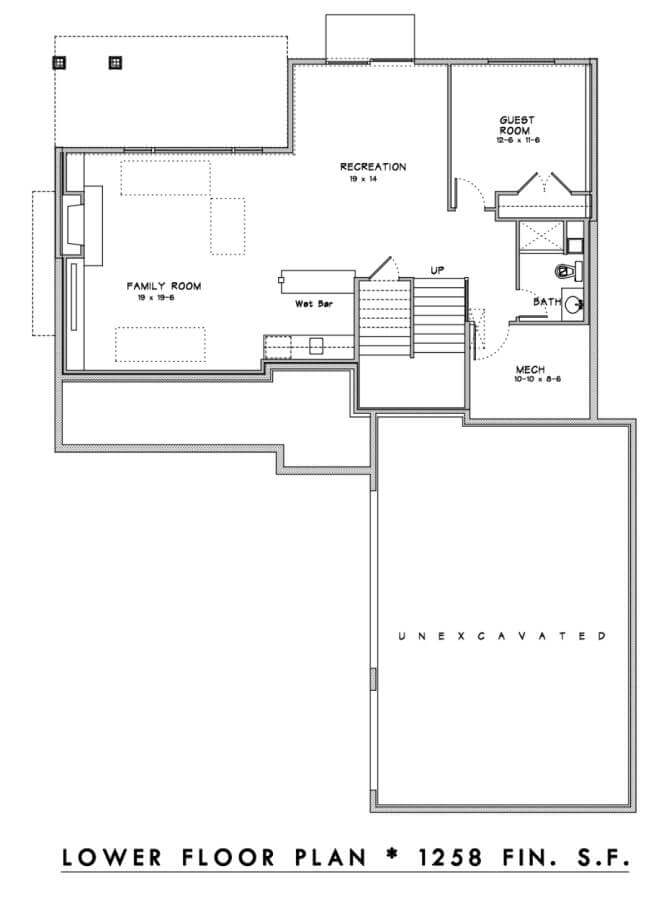Eden Prairie – Sweeping Views and Split Staircase
5 bd 4.5 ba 4,548 sqft 3 car
Floor PlanA timeless country exterior wraps a home filled with unique and thoughtful details.
Model Home Highlights
A large and inviting great room with raised ceiling is just the beginning of this exceptional first floor. The custom island and gorgeous cabinetry work harmoniously with the semi-formal dining space to create the perfect house for everyday living. A mud area with large closet and locker space complete this outstanding main level.
Ascend the stairs to either your private office space or continue on to the well-appointed owner’s suite. Here you will find a spa-like bath with custom vanity and large tiled shower. The other three bathrooms feature their own private vanities and walk-in closets.
The walkout lower level features large areas for gatherings as well as a wet bar for entertaining. A lower level guest room with private bath completes the space.
