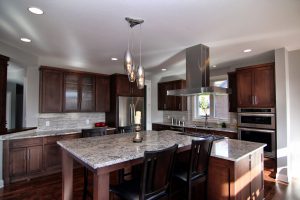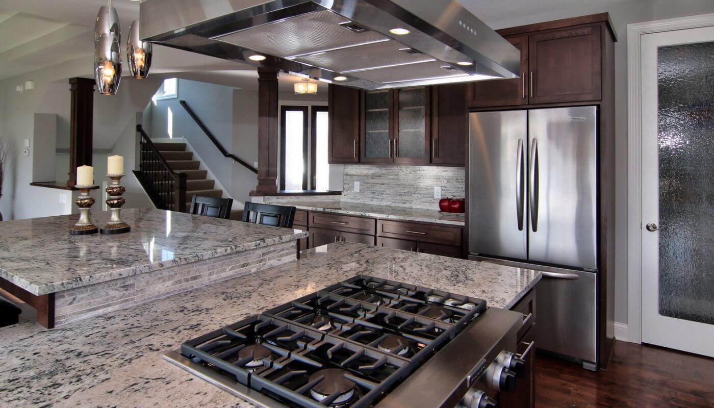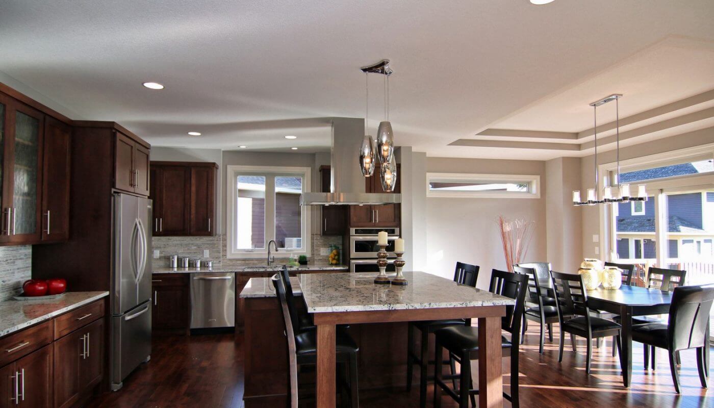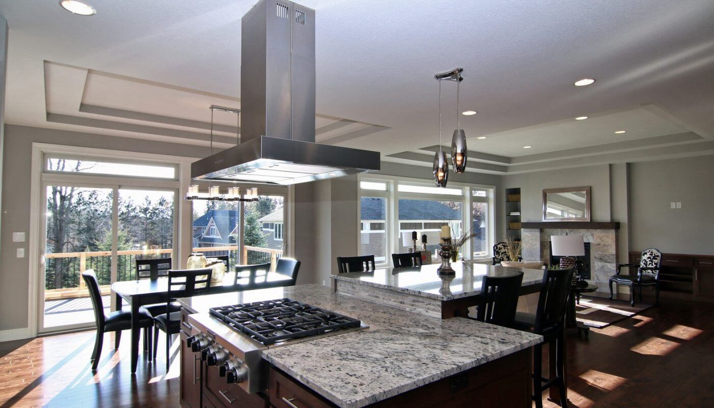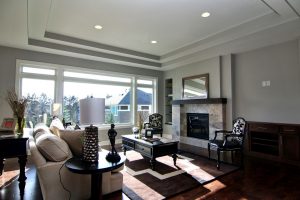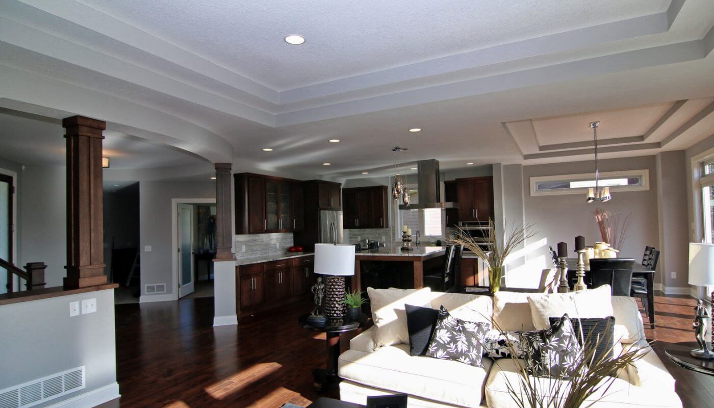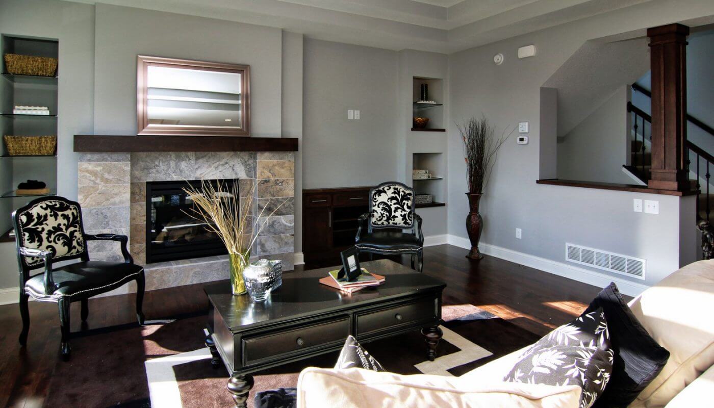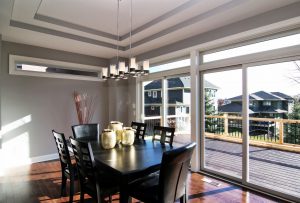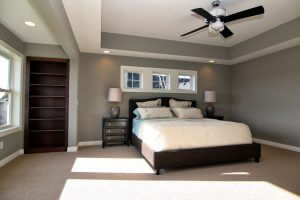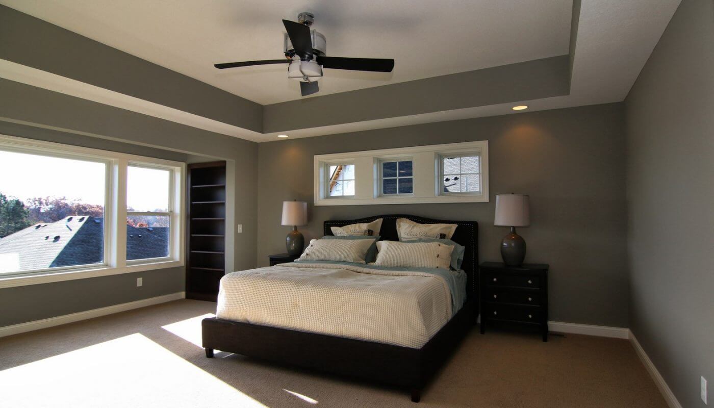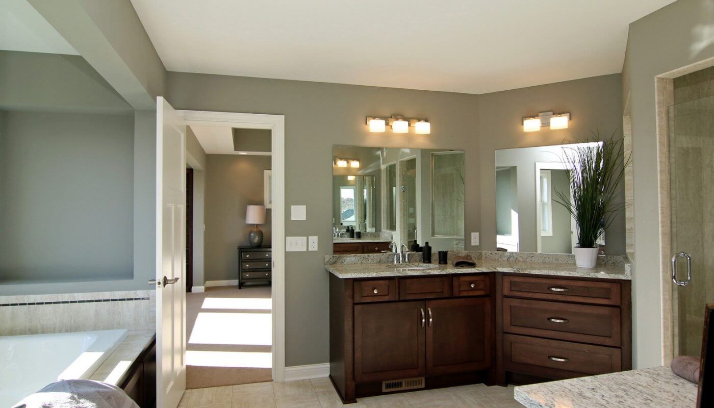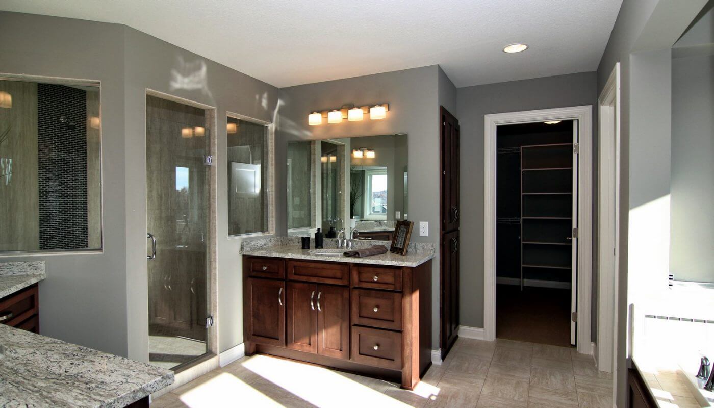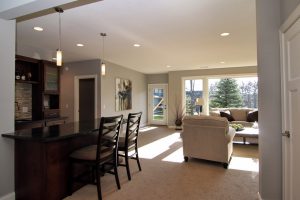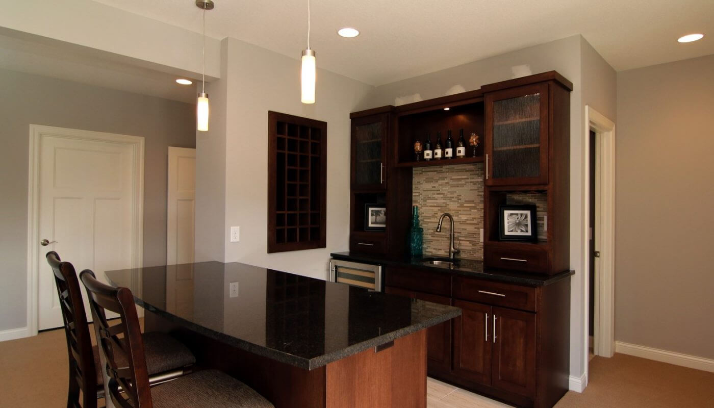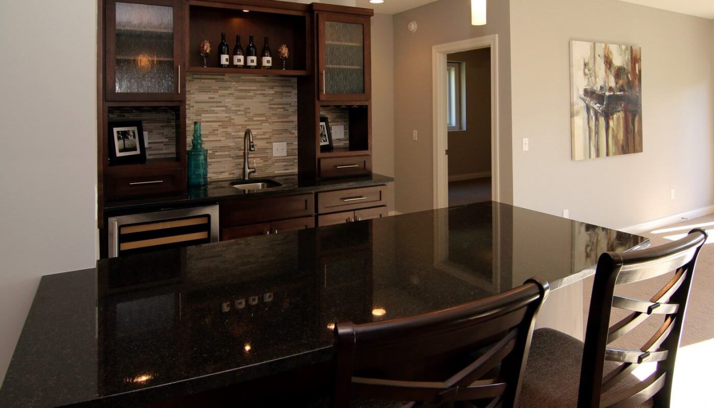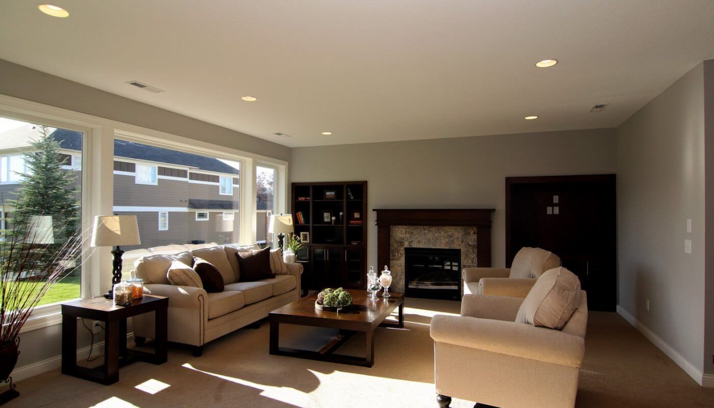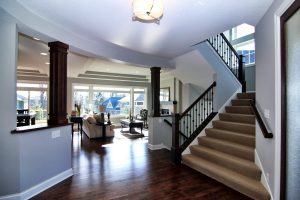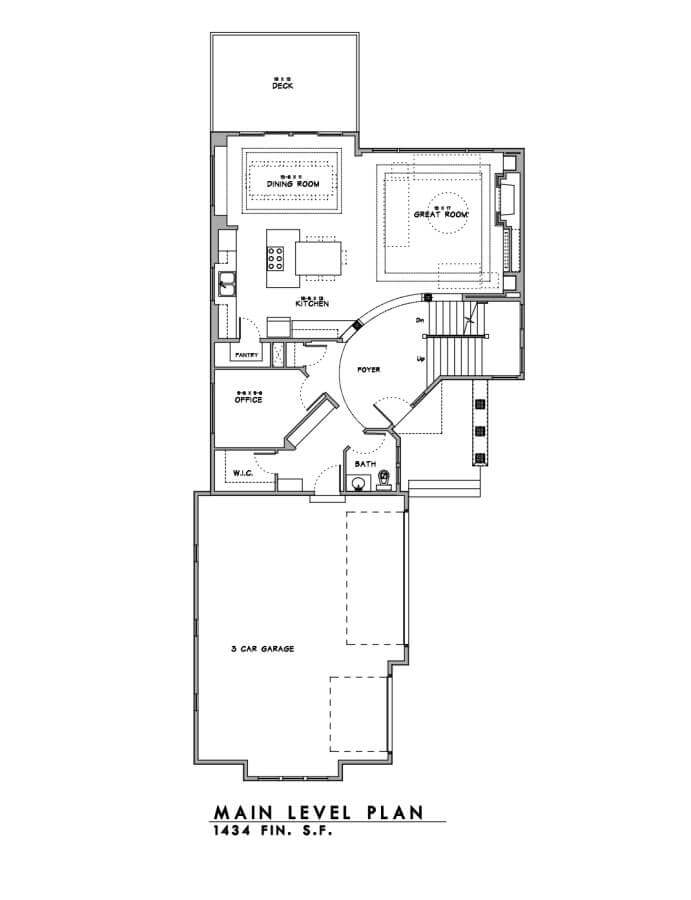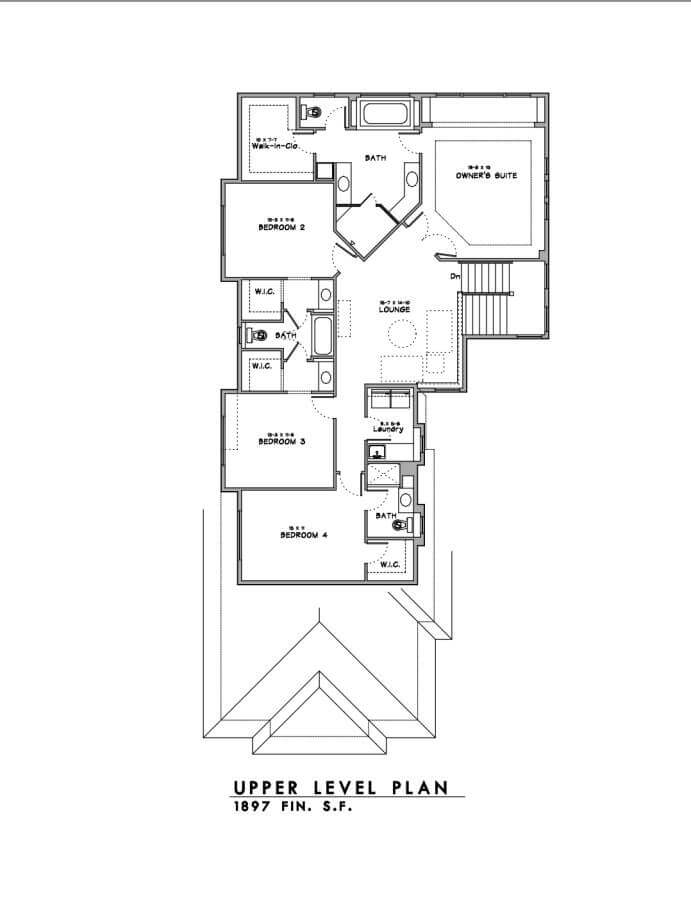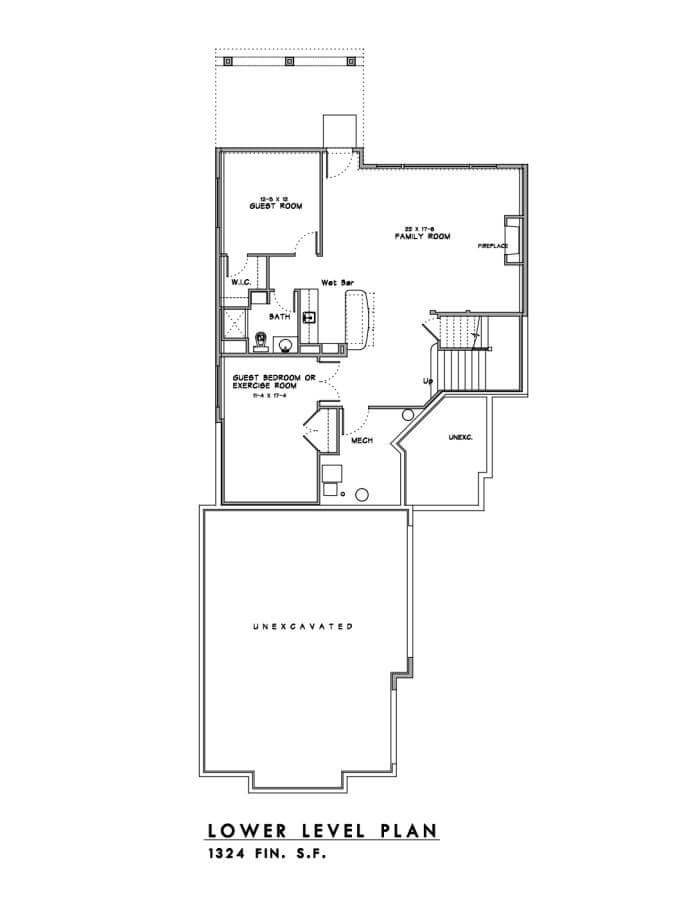Eden Prairie – Two Story with Contemporary Elements
5 bd 4.5 ba 4,655 sqft 3 car
Floor PlanClassic style functional floor plan designed to create the perfect family home.
The main floor is highlighted by the open floor plan and southerly facing wall of glass. Everyday living will never be more comfortable with the home’s unique raised eat around island and generous great room. The semi-formal dining room completes the connectivity to the great room and kitchen living areas.
The second level greets you with a spacious kids’ lounge that is perfect for hanging out with friends. The reading alcove in the master suite is a great get-a-away for the adults. The separate vanities and jack-n-jill bath for the 2nd and 3rd bedrooms create privacy for everyone.
In the lower level a walk behind bar and large family room create an inviting environment for the entire family. The lower level also has the 5th bedroom and functional exercise flex room that can also serve as a 6th bedroom.
