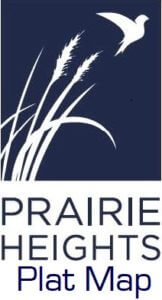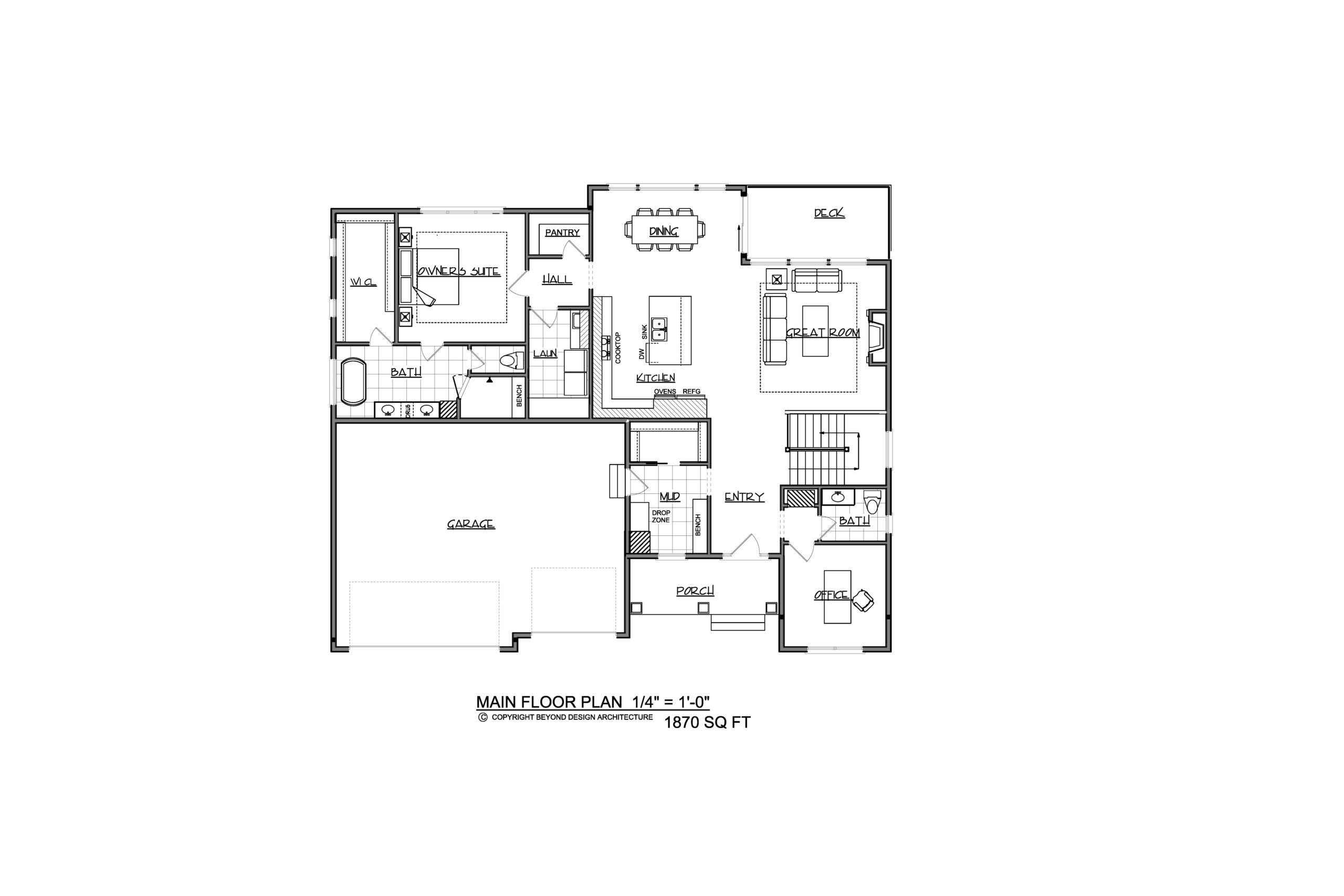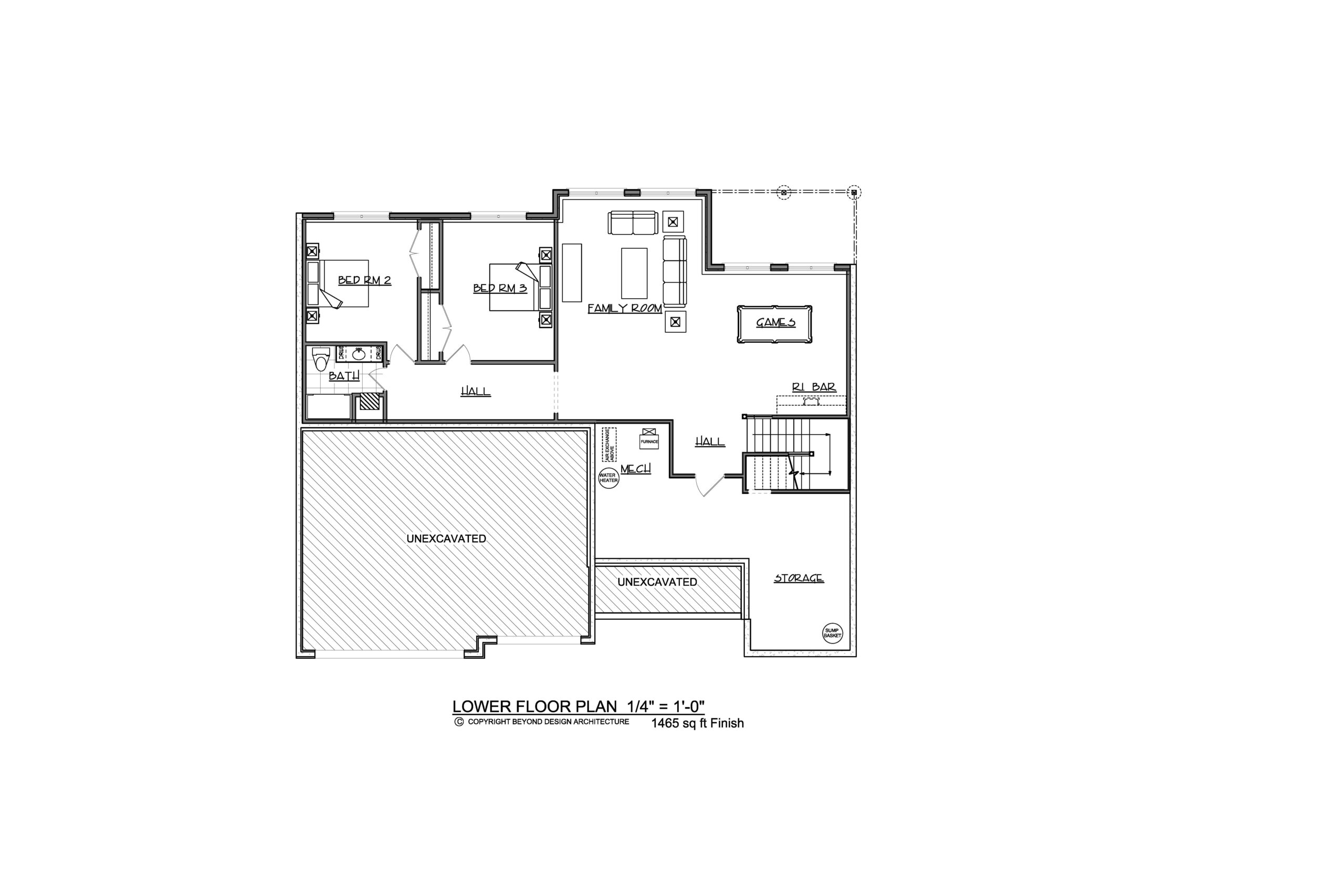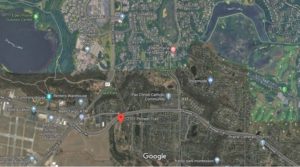Eden Prairie – Staring Model
Pending Sale
Presenting an exceptional use of space and displaying an abundance of natural light, this stunning one-level plan features an open concept with a vaulted ceiling, a great room with a fireplace, gourmet kitchen with a large pantry and a dining room allowing access to the deck. The executive owner’s suite offers a large walk-in closet and spa-like bath. An office/den, laundry, mudroom with lockers and a walk-in closet, and a powder bath complete the main level.
The lower level features a large family room, recreation room and an optional wet bar for entertaining. There are also two guest bedrooms with a bath, an optional patio and a large mechanical room allowing for extra storage space. This plan has a three car garage.
Get In Touch
Floor Plan
STANDARD MODEL FEATURES
MAIN LEVEL LOWER LEVEL
· Great room with fireplace · Large family room and recreation room
· Gourmet kitchen with large pantry · Two guest bedrooms and bath
· Dining room · Optional wet bar
· Office/den · Optional patio
· Executive owner’s suite
· 3/4 powder bath
· Laundry room
· Mudroom with lockers
· Deck
DIRECTIONS TO PRAIRIE HEIGHTS:



