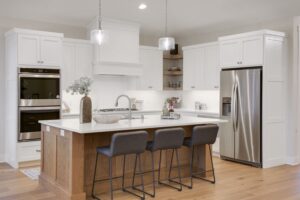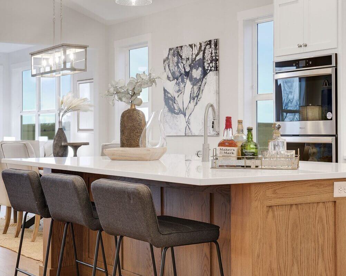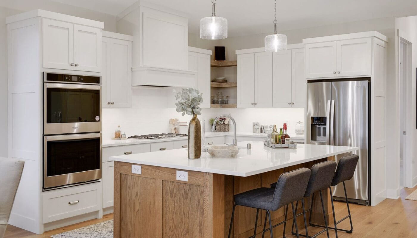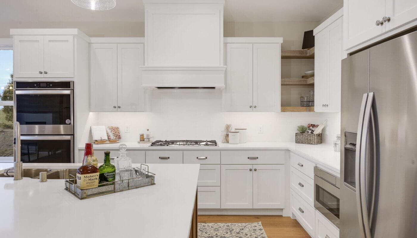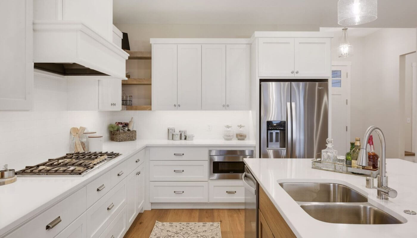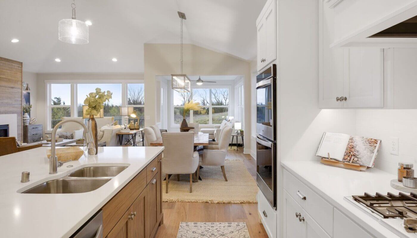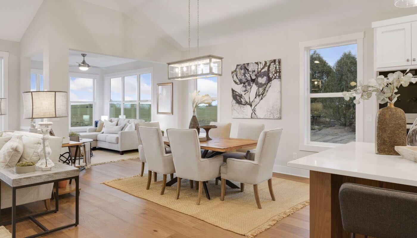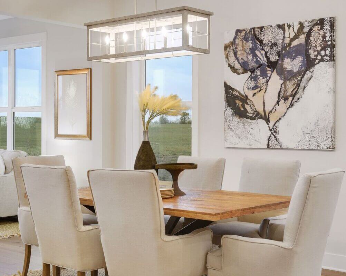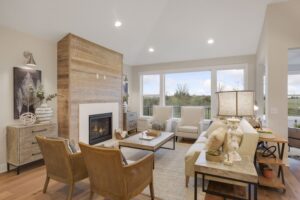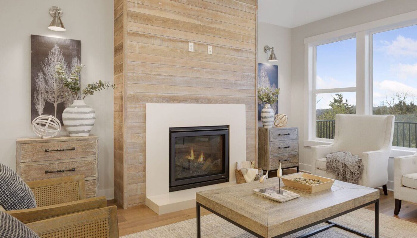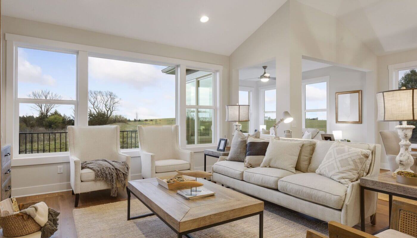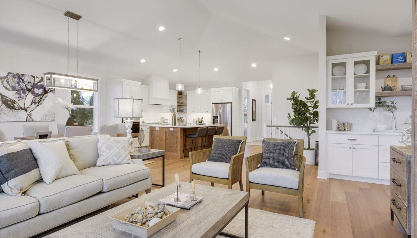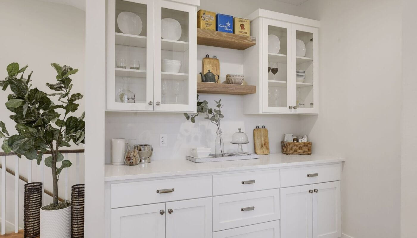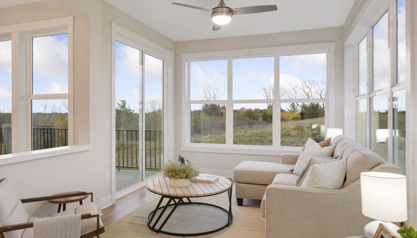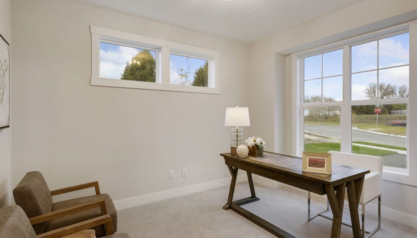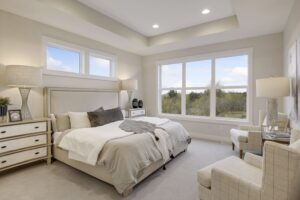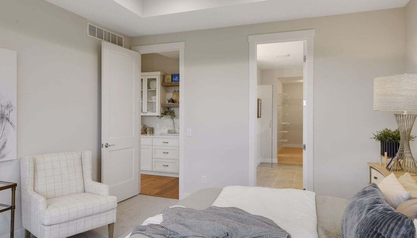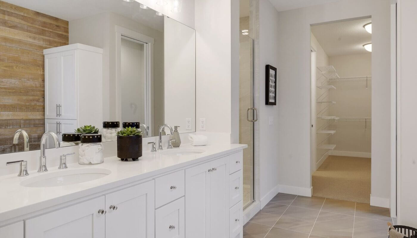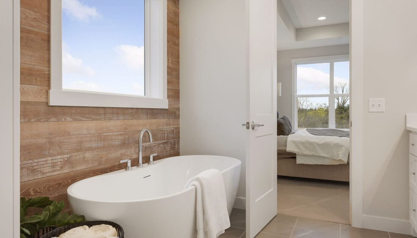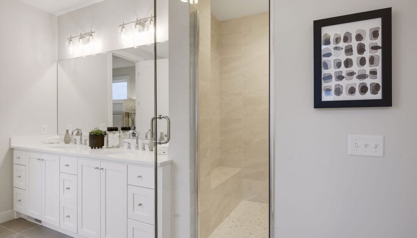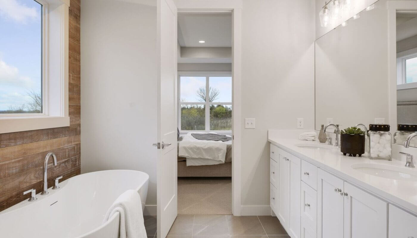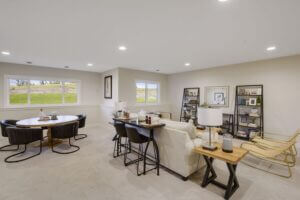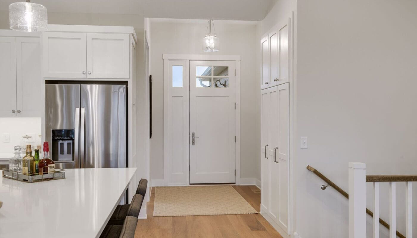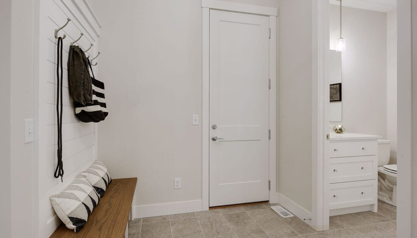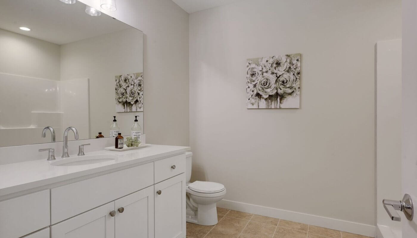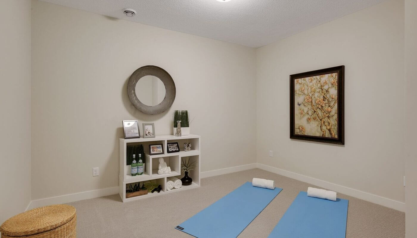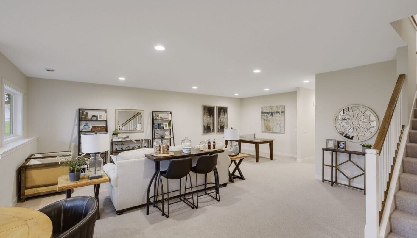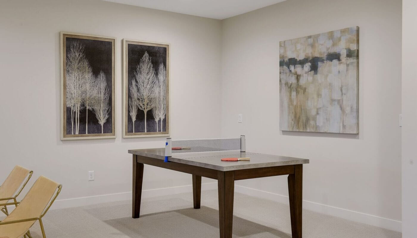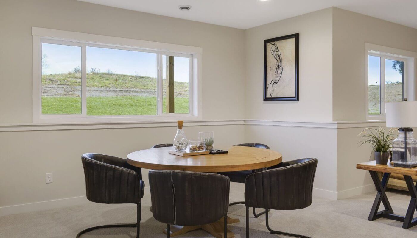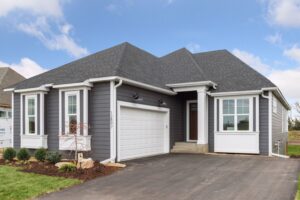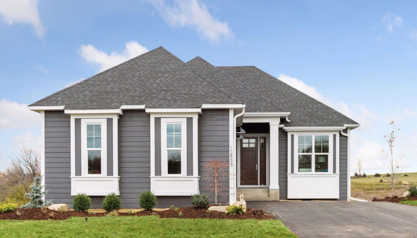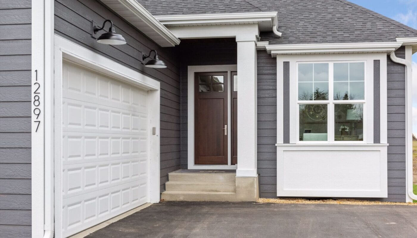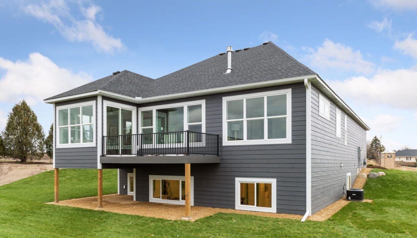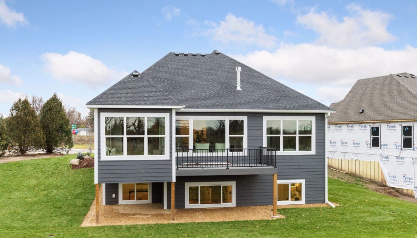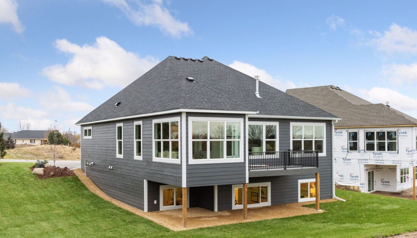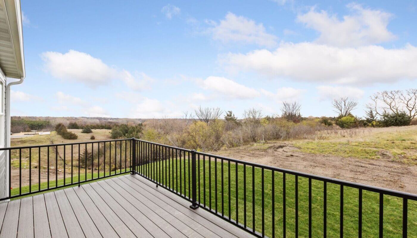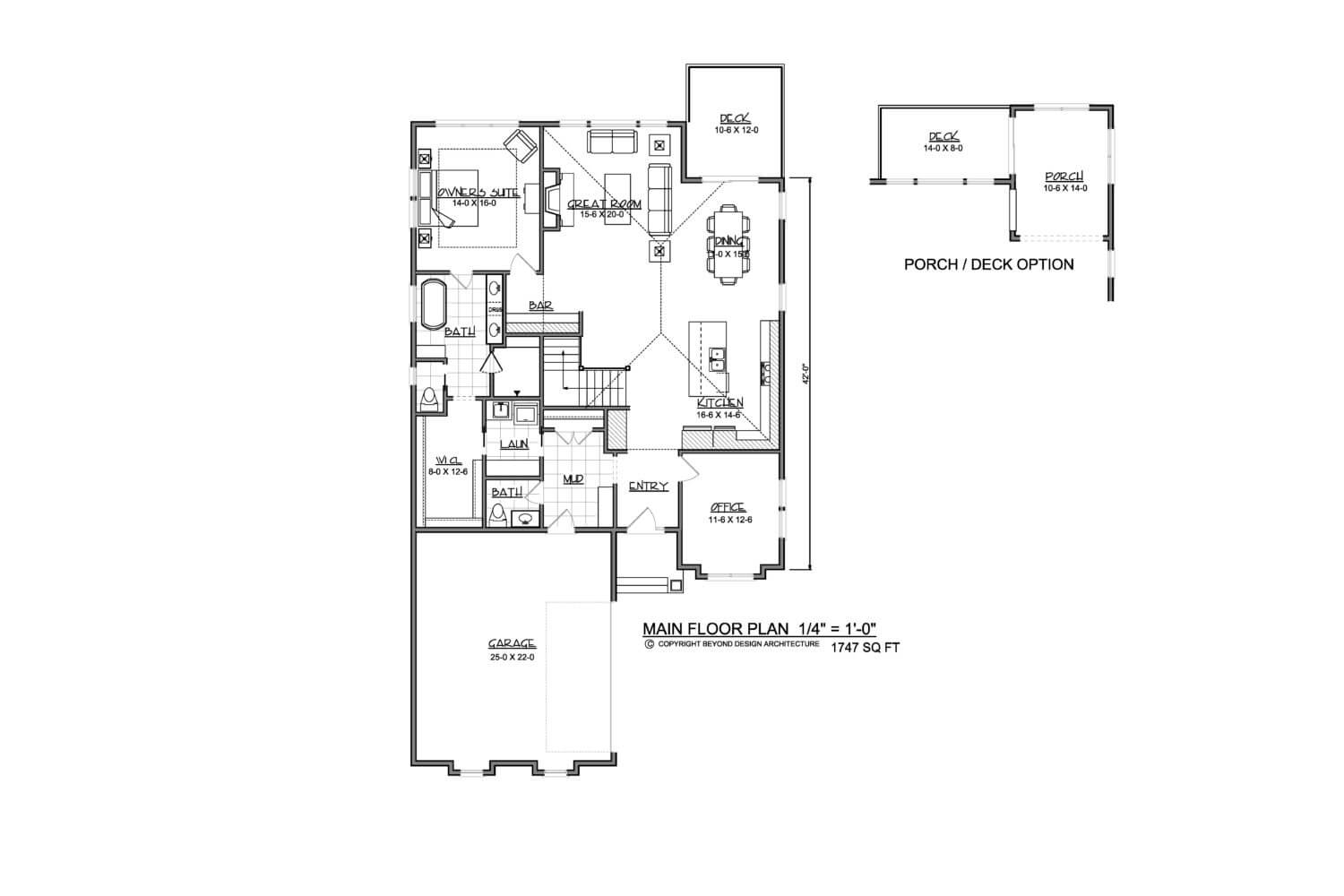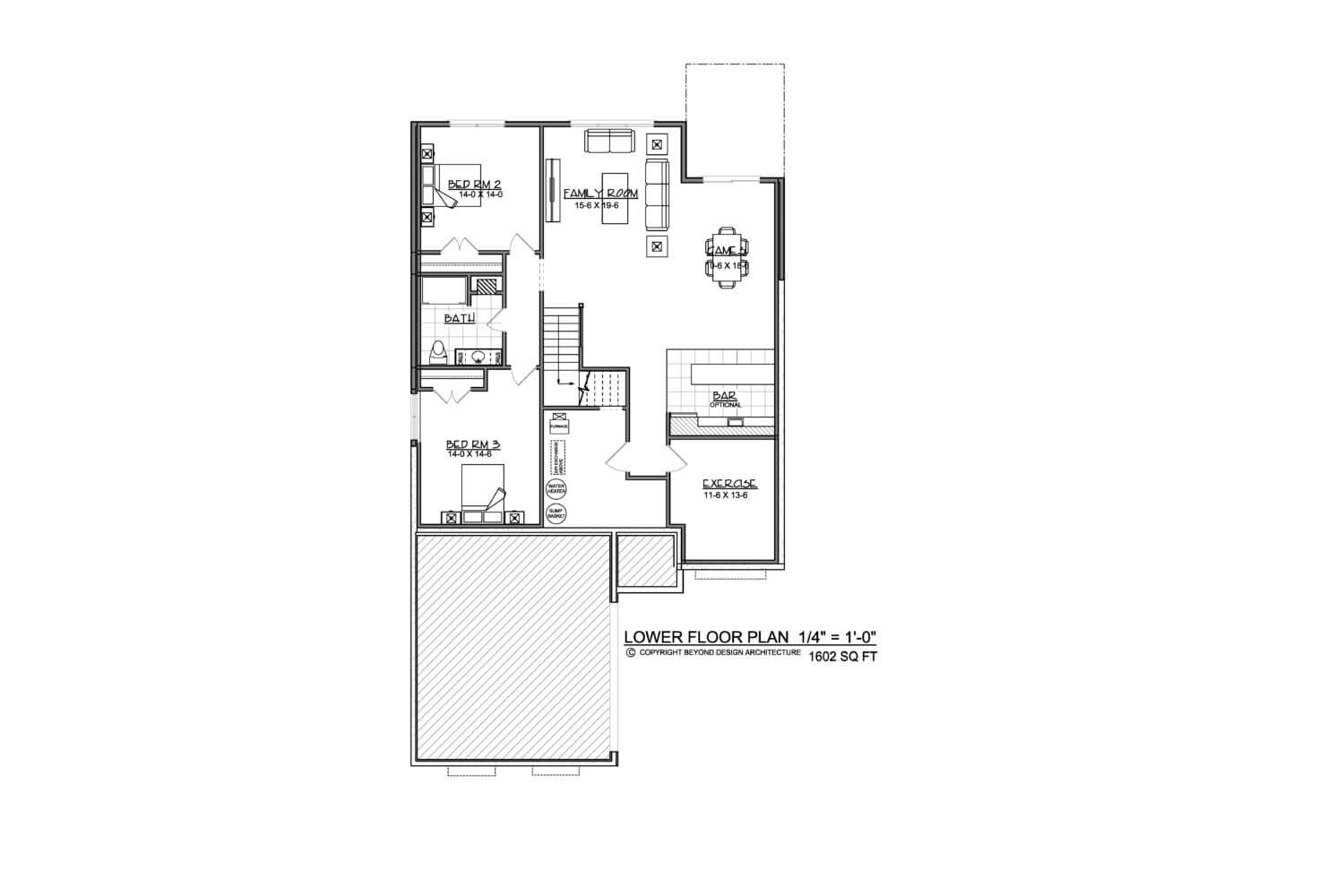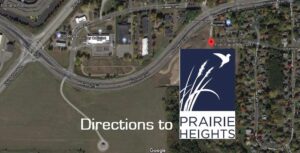Eden Prairie – Mitchell Model
Sold

Exceptionally designed and crafted luxury villa home providing convenient one-level living.
Featuring stunning architectural details and an open floor plan, the main level offers a gourmet kitchen with quartz countertops and stainless steel appliances, vaulted great room with a fireplace and a dining room providing access to the optional four-season porch and deck. The spacious owner’s suite included an en-suite bath with a large shower, soaking tub, and a walk-in closet with access to the laundry for added convenience. An Office/den, bar, mudroom, and a powder bath are also located on this level.
The lower level has a large family room and recreation room for entertaining. There are also two guest bedrooms with a bath, exercise room/flex space, optional patio and a mechanical room allowing for extra storage space.
Get In Touch
Gallery
Floor Plan
STANDARD MODEL FEATURES:
MAIN LEVEL LOWER LEVEL
· Gourmet kitchen with quartz countertops and · Large family room and recreation room stainless steel appliances · Two guest bedrooms and bath ·Vaulted great room with fireplace · Exercise room/flex space
· Dining room · Optional wet bar
· Office/den · Optional patio
· Spacious owner’s suite
· Powder bath
· Laundry room
· Mudroom
· Wet bar
· Deck
· Optional four-season porch
· Optional open space below at the stairs
OPTIONAL MODEL FEATURES:
MAIN LEVEL LOWER LEVEL
· Gourmet kitchen with quartz countertops and · Large family room and recreation room stainless steel appliances · Two guest bedrooms and bath
· Vaulted great room with fireplace · Exercise room/flex space
· Dining room · Optional wet bar
· Office/den · Optional patio
· Spacious owner’s suite
· 3/4 powder bath
· Laundry room
· Mudroom
· Wet bar
· Deck
· Optional four-season porch
· Optional open space below at the stairs
