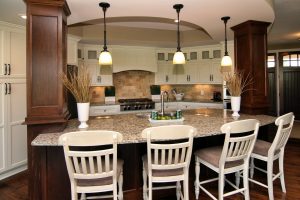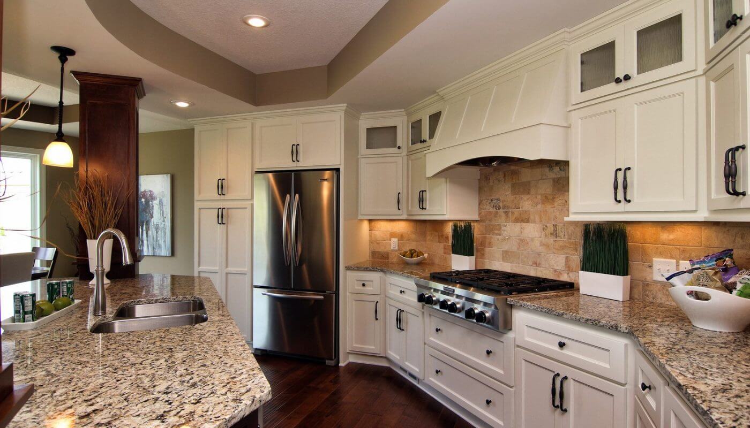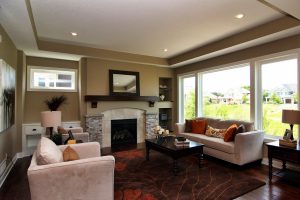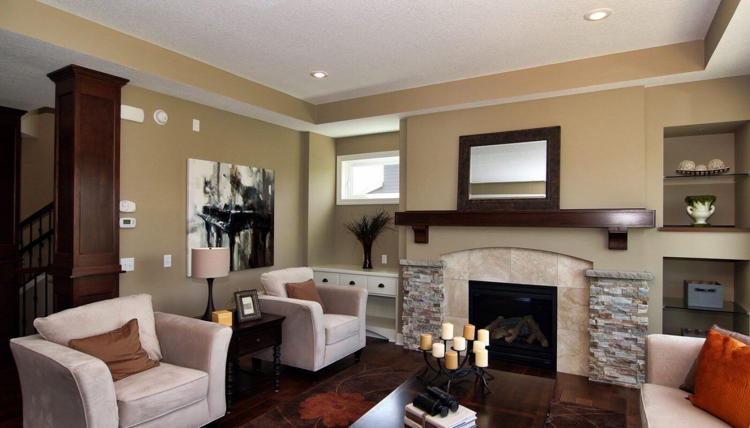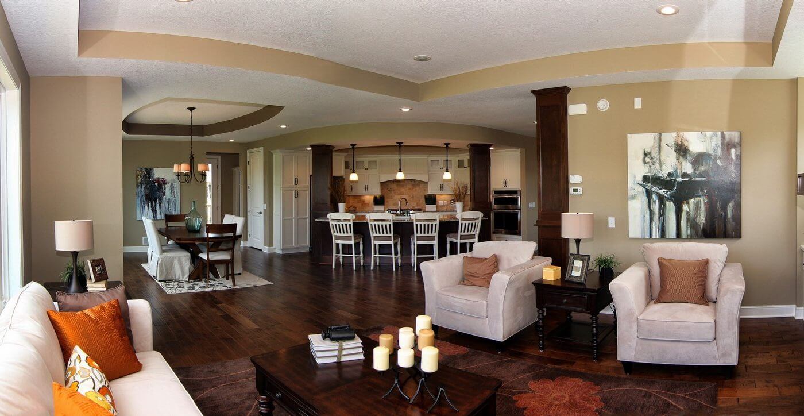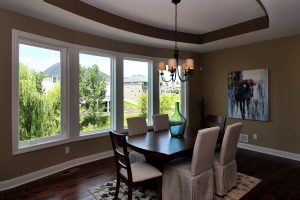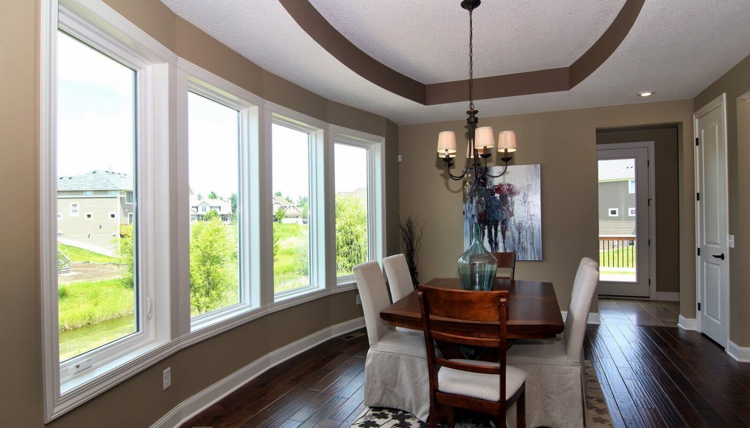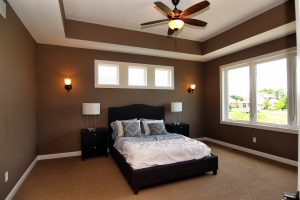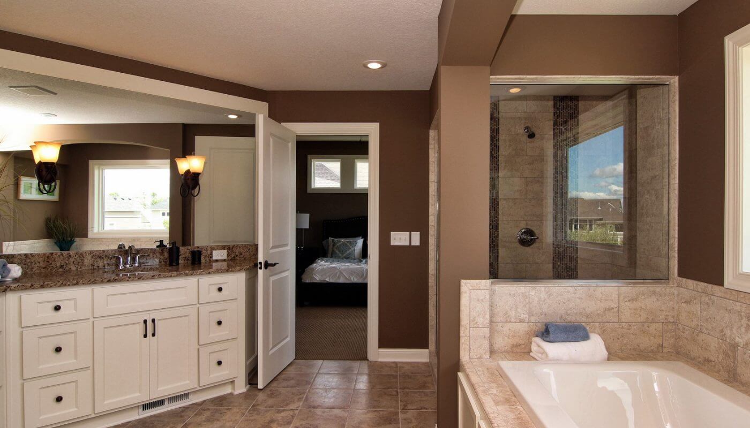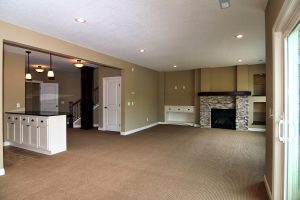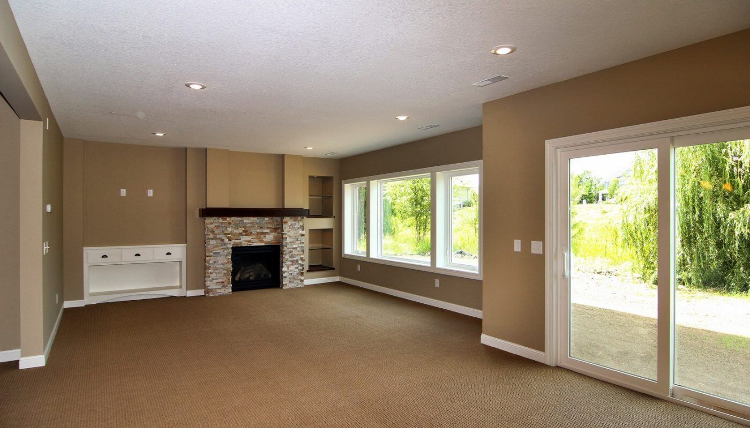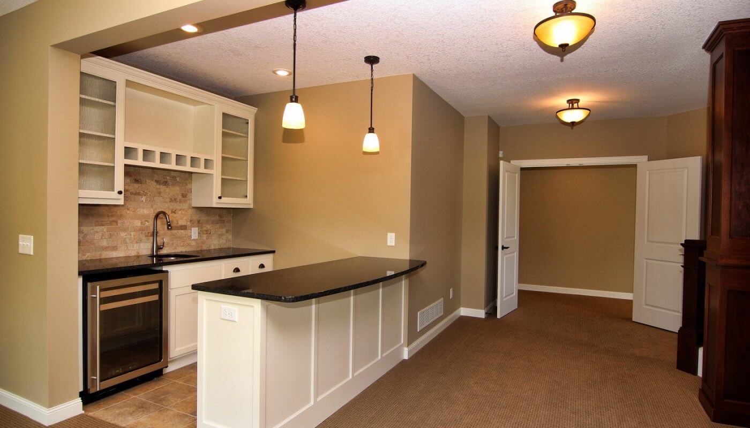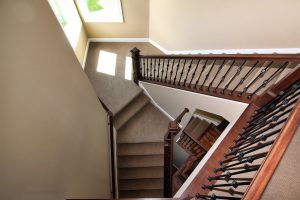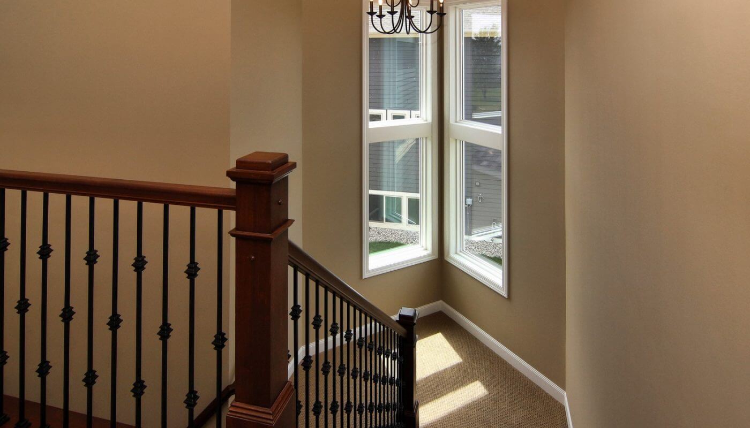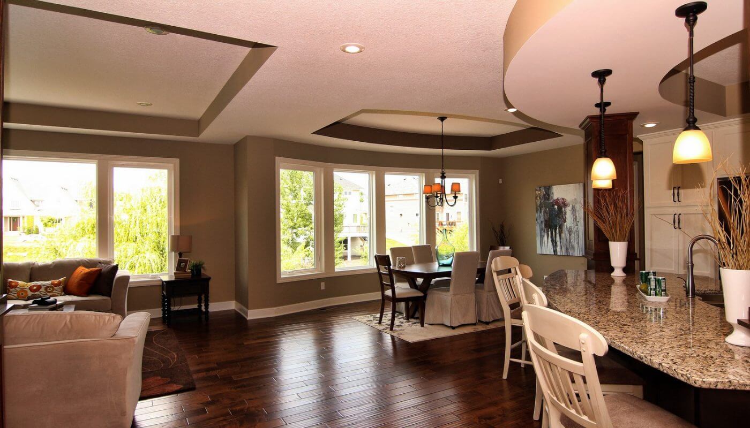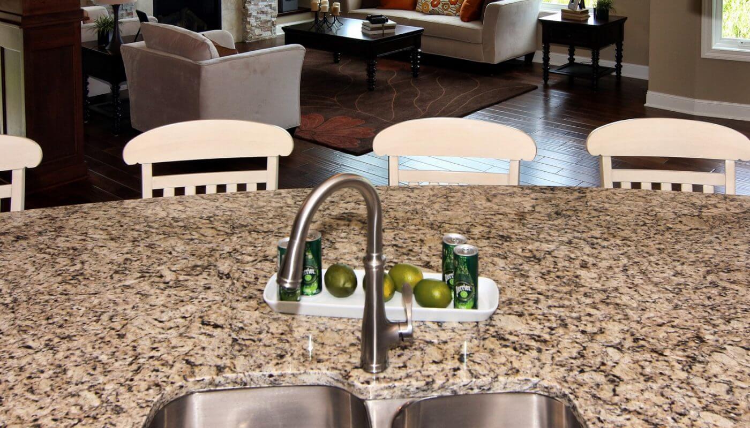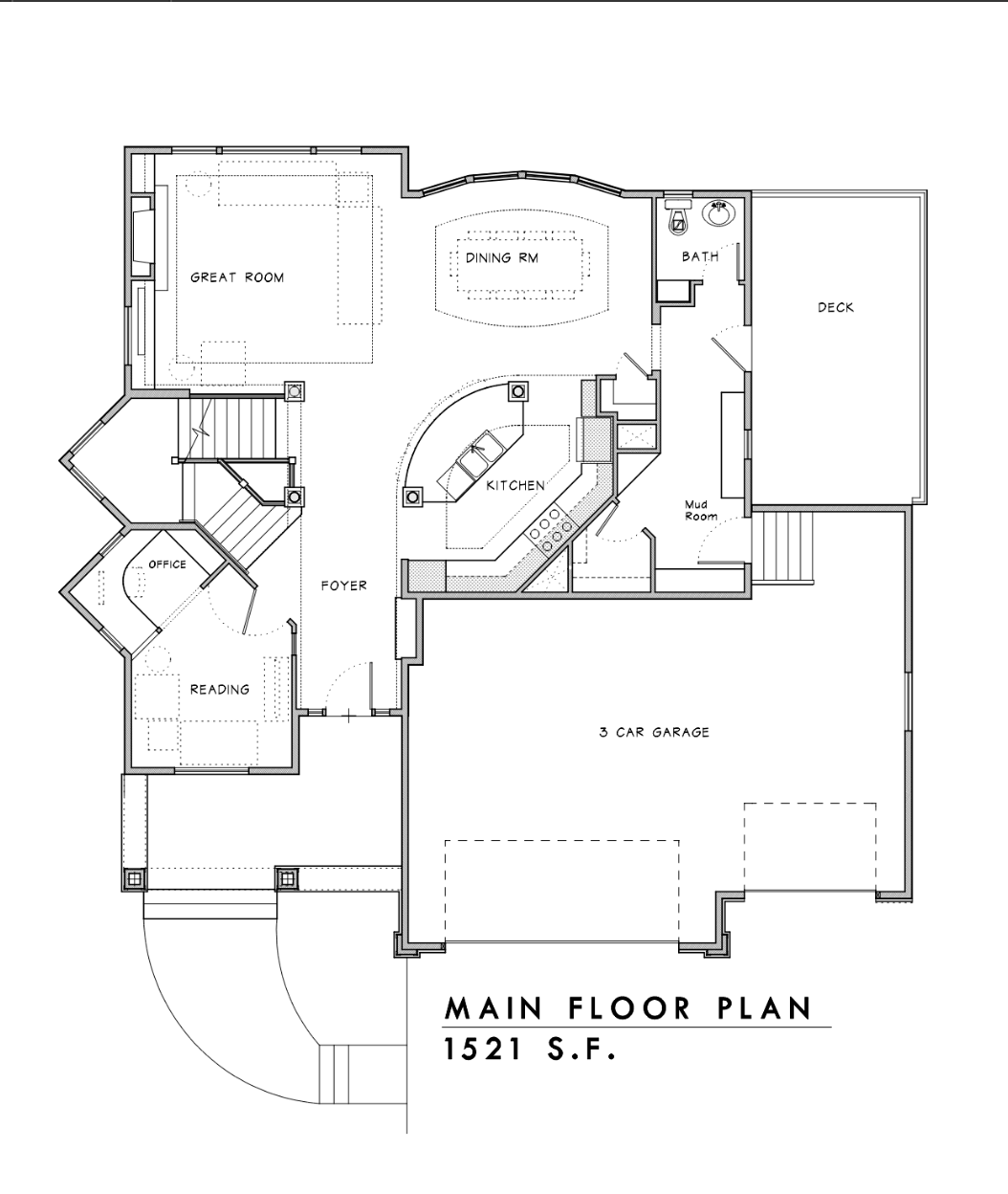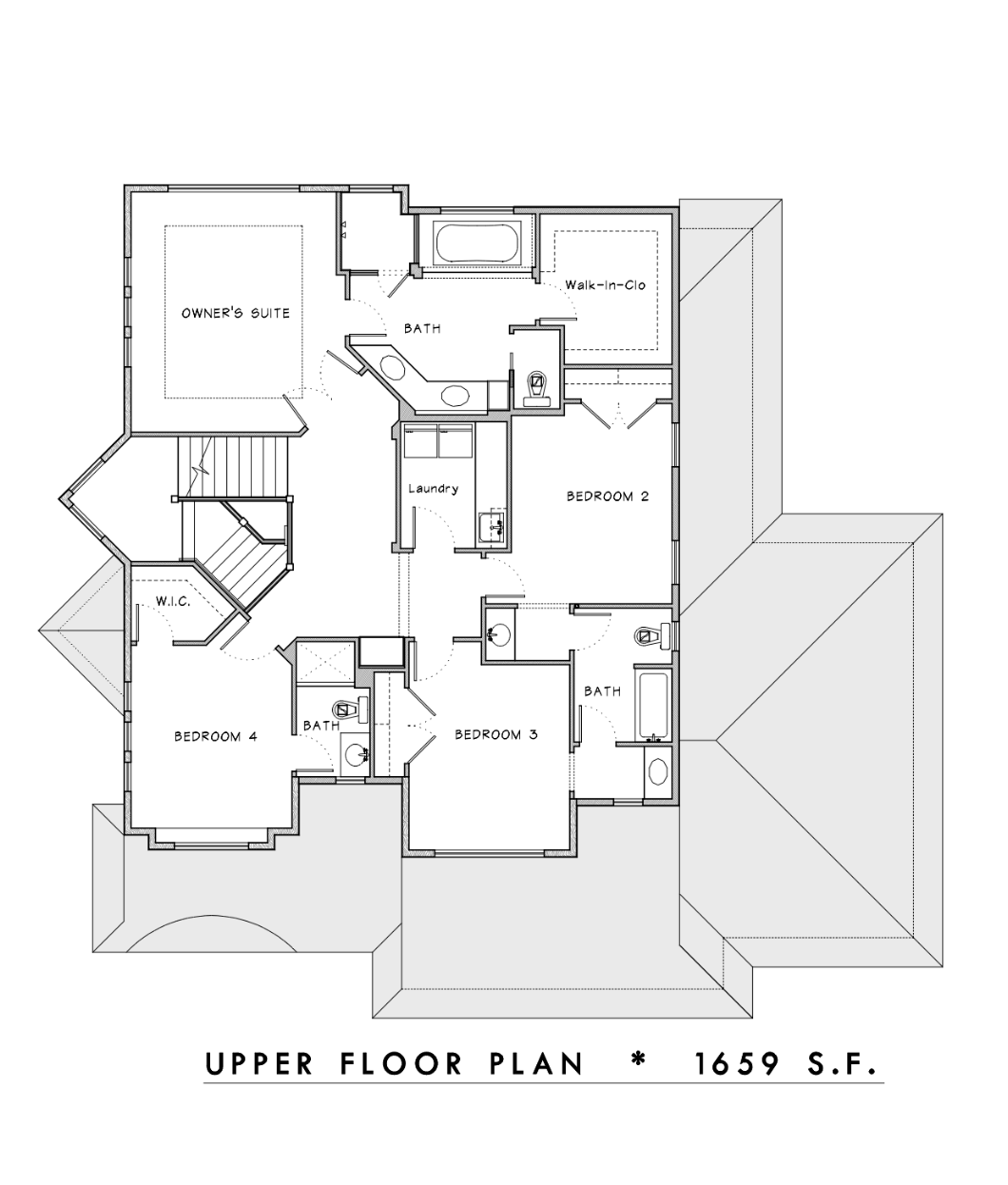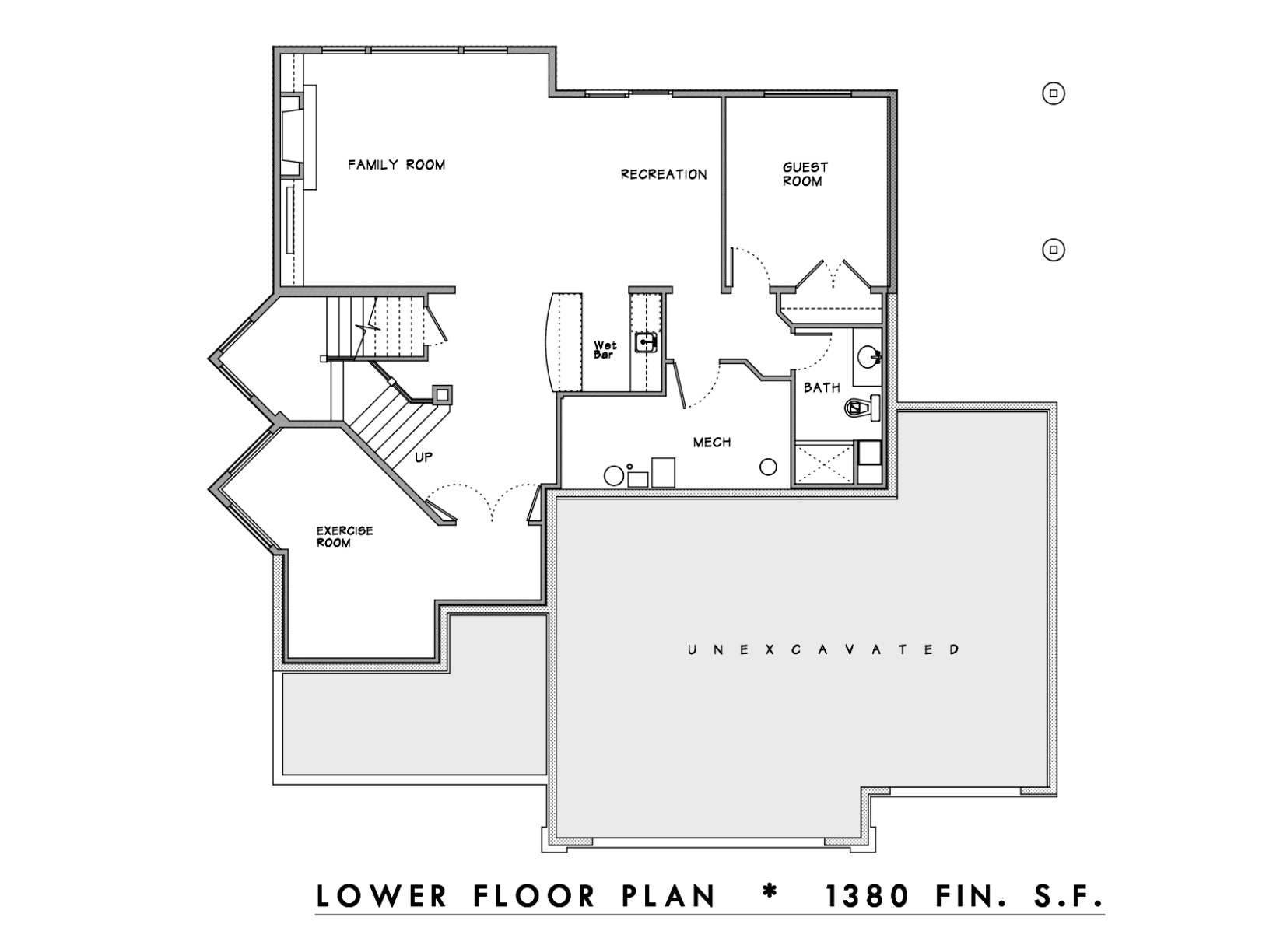Medina – Two Story with Unique Design Elements
Unique details capture the essence of luxury in this enchanting cottage inspired home
The dynamic open floor plan features a three story floating stairway, dramatic paneled columns, inviting
grand fireplaces, and quaint enameled cabinetry. A reading room adjacent to the foyer includes a unique pocket style office.
The upper level boasts a luxurious master suite with a spa inspired bath featuring a stand-alone soaking tub and walk-in shower. Spacious and well-appointed bedrooms feature a jack-n-jill bath and private princess suite.
An expansive walkout lower level features the flexibility required of the modern lifestyle providing comfort, simplicity and a family friendly living area including an exercise room, wet bar, and private bedroom/bath.
